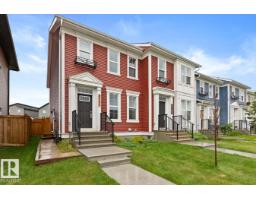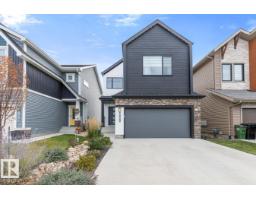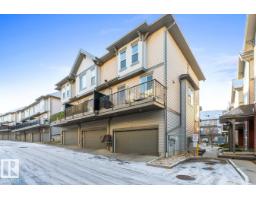4023 WHISPERING RIVER DR NW Windermere, Edmonton, Alberta, CA
Address: 4023 WHISPERING RIVER DR NW, Edmonton, Alberta
Summary Report Property
- MKT IDE4466084
- Building TypeHouse
- Property TypeSingle Family
- StatusBuy
- Added3 days ago
- Bedrooms3
- Bathrooms3
- Area1874 sq. ft.
- DirectionNo Data
- Added On23 Nov 2025
Property Overview
This stunning former Full House Lottery Dream Home offers luxury living in the exclusive Westpointe of Windermere, BACKING ONTO A TRANQUIL RAVINE. Built by Perry Built Homes, this WALKOUT BUNGALOW combines rustic elegance with high-end finishes—featuring soaring vaulted ceilings, rich wood and stone accents, and over 3,500 sqft of finished space. Inside you'll find Miele appliances, Control4 system, heated floors (basement + ensuite), a soundproofed theatre room, and a beautifully designed wine cellar. Expansive custom bifold sliding doors on both levels create seamless indoor-outdoor living. The double-sided fireplace anchors the open-concept main floor, while breathtaking landscaping enhances the front and back yards. Every detail of this home has been thoughtfully crafted for refined living and lasting enjoyment. With HardiePlank® siding, oversized garage, and ravine views, this home is a rare find that must be seen in person. (id:51532)
Tags
| Property Summary |
|---|
| Building |
|---|
| Land |
|---|
| Level | Rooms | Dimensions |
|---|---|---|
| Above | Bedroom 2 | 4.48 m x 3.84 m |
| Bedroom 3 | 3.47 m x 4.23 m | |
| Media | 4.05 m x 5.09 m | |
| Hobby room | 3.41 m x 3.23 m | |
| Main level | Living room | 5.09 m x 2.53 m |
| Dining room | 4.89 m x 2.53 m | |
| Kitchen | 3.38 m x 4.78 m | |
| Family room | 6.12 m x 7.25 m | |
| Primary Bedroom | 4.69 m x 5.12 m |
| Features | |||||
|---|---|---|---|---|---|
| Ravine | No Animal Home | No Smoking Home | |||
| Attached Garage | Dishwasher | Dryer | |||
| Garage door opener remote(s) | Garage door opener | Oven - Built-In | |||
| Storage Shed | Gas stove(s) | Washer | |||
| Window Coverings | Wine Fridge | Walk out | |||
| Central air conditioning | |||||



































































