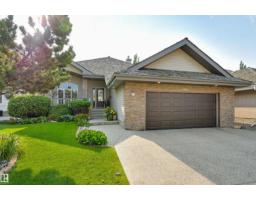#405 5212 25 AV NW Mill Woods Town Centre, Edmonton, Alberta, CA
Address: #405 5212 25 AV NW, Edmonton, Alberta
Summary Report Property
- MKT IDE4465029
- Building TypeApartment
- Property TypeSingle Family
- StatusBuy
- Added1 days ago
- Bedrooms3
- Bathrooms2
- Area1129 sq. ft.
- DirectionNo Data
- Added On07 Nov 2025
Property Overview
This beautifully renovated 3-bedroom condo is perfectly situated in one of Edmonton’s most sought-after locations. A full wall of windows fills the living space with morning light, highlighting the vaulted ceilings & cozy gas fireplace — a perfect living rm for relaxing inside or check out the balcony overlooking the courtyard. The lovely kitchen showcases new quartz countertops, a pantry & lots of cabinetry. The spacious primary offers a walk thru closet & a 4 pce ensuite. Two addl bedrooms: one makes for a great den with french doors & 3pce bath plus a laundry rm complete this home. Every detail has been thoughtfully updated: new flooring, baseboards, updated plumbing & electrical, & freshly painted. Enjoy the convenience of a large underground parking stall & storage unit. The building also features exceptional amenities, including a fully equipped workshop & a vibrant social rm that hosts gatherings, parties, & dance lessons. Located close to shopping, transit, LRT, parks, schools, & major routes. (id:51532)
Tags
| Property Summary |
|---|
| Building |
|---|
| Land |
|---|
| Level | Rooms | Dimensions |
|---|---|---|
| Main level | Living room | 4.8 m x 3.56 m |
| Dining room | 3.36 m x 2.81 m | |
| Kitchen | 3.21 m x 2.78 m | |
| Primary Bedroom | 3.86 m x 3.34 m | |
| Bedroom 2 | 3.16 m x 2.83 m | |
| Bedroom 3 | 3.36 m x 2.74 m |
| Features | |||||
|---|---|---|---|---|---|
| Flat site | Heated Garage | Underground | |||
| Dishwasher | Dryer | Fan | |||
| Hood Fan | Microwave | Refrigerator | |||
| Stove | Washer | Window Coverings | |||
| Vinyl Windows | |||||




























































