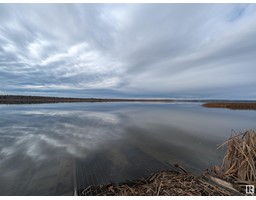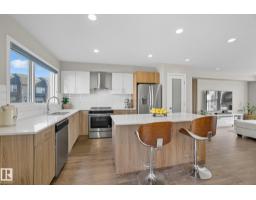#407 6703 172 ST NW Callingwood South, Edmonton, Alberta, CA
Address: #407 6703 172 ST NW, Edmonton, Alberta
Summary Report Property
- MKT IDE4455764
- Building TypeApartment
- Property TypeSingle Family
- StatusBuy
- Added7 weeks ago
- Bedrooms2
- Bathrooms2
- Area990 sq. ft.
- DirectionNo Data
- Added On07 Sep 2025
Property Overview
Welcome to your new home in this incredible 55+ community. This bright 2 bedroom, 2 bathroom condo on the 4th floor is designed for comfort and ease of living. The open floor plan features a spacious kitchen, cozy living area, and private balcony—perfect for morning coffee or evening relaxation. Stay cool with air conditioning, and enjoy the privacy of a primary suite with full ensuite and ample closet space. The second bedroom works well for guests, hobbies, or a home office. Convenience is built in with in-suite laundry, a secure storage cage, and heated underground parking—no more snow shoveling or icy windshields. The building offers not just a home, but a welcoming community. You’ll love being close to shopping, dining, medical services, parks, and public transit, all just minutes away. Perfect for downsizing or enjoying a low-maintenance lifestyle, this condo combines comfort, security, and community in a prime location. (id:51532)
Tags
| Property Summary |
|---|
| Building |
|---|
| Level | Rooms | Dimensions |
|---|---|---|
| Main level | Living room | 4.97 m x 3.66 m |
| Dining room | 3.66 m x 2.67 m | |
| Kitchen | 3.65 m x 2.7 m | |
| Primary Bedroom | 3.97 m x 3.3 m | |
| Bedroom 2 | 3.54 m x 2.94 m |
| Features | |||||
|---|---|---|---|---|---|
| Park/reserve | No Animal Home | No Smoking Home | |||
| Heated Garage | Parkade | Underground | |||
| Dishwasher | Dryer | Fan | |||
| Freezer | Microwave Range Hood Combo | Refrigerator | |||
| Stove | Washer | Window Coverings | |||
| Central air conditioning | |||||






























































