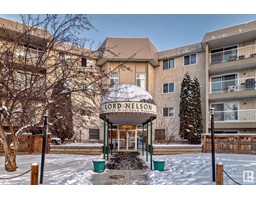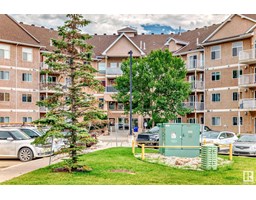#412 4312 139 AV NW Clareview Town Centre, Edmonton, Alberta, CA
Address: #412 4312 139 AV NW, Edmonton, Alberta
Summary Report Property
- MKT IDE4445408
- Building TypeApartment
- Property TypeSingle Family
- StatusBuy
- Added16 weeks ago
- Bedrooms2
- Bathrooms2
- Area1021 sq. ft.
- DirectionNo Data
- Added On03 Jul 2025
Property Overview
AMAZING VIEWS! This Stunning TOP FLOOR 2-bedroom, 2 full bathroom suite offers 10ft ceilings. Numerous upgrades include new vinyl plank flooring throughout, new quartz countertops, feature wall and much more. Patio doors lead to a large balcony that overlook a GREEN SPACE! 2 spacious bedrooms, upgraded kitchen, stoage room and in suite laundry. This suite is immaculate. 1021 sq ft of living space. Steps away from Clareview transit and LRT station, enjoy city living without the usual hustle. Grocery stores, countless restaurants, and amenities within walking distance make life convenient. Access fantastic building amenities: car wash, rec room, exercise gym, and social room. Heated underground parking with storage cage adds luxury and convenience. Don't miss this remarkable opportunity for affordable luxury living. Come and see this gorgeous suite in the Estates of Clareview! (id:51532)
Tags
| Property Summary |
|---|
| Building |
|---|
| Level | Rooms | Dimensions |
|---|---|---|
| Main level | Living room | 4.64 m x 3.55 m |
| Dining room | 3.61 m x 2.31 m | |
| Kitchen | 3.37 m x 3.03 m | |
| Primary Bedroom | 4.63 m x 3.41 m | |
| Bedroom 2 | 3.57 m x 2.75 m |
| Features | |||||
|---|---|---|---|---|---|
| Park/reserve | No Animal Home | No Smoking Home | |||
| Heated Garage | Underground | Microwave Range Hood Combo | |||
| Refrigerator | Washer/Dryer Stack-Up | Stove | |||
| Ceiling - 10ft | |||||









































































