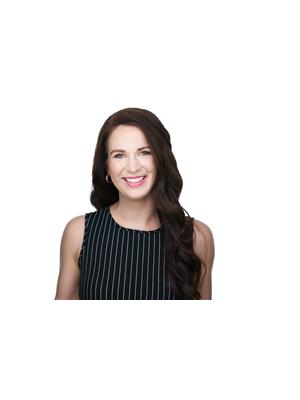#425 5370 CHAPPELLE RD SW Chappelle Area, Edmonton, Alberta, CA
Address: #425 5370 CHAPPELLE RD SW, Edmonton, Alberta
Summary Report Property
- MKT IDE4440895
- Building TypeApartment
- Property TypeSingle Family
- StatusBuy
- Added21 hours ago
- Bedrooms2
- Bathrooms2
- Area766 sq. ft.
- DirectionNo Data
- Added On07 Jun 2025
Property Overview
This spacious top-floor corner unit is located in the heart of Chappelle in a very safe and secure building, steps from scenic greenbelts, walking trails, and a beautiful pond system. Featuring 2 bedrooms, 2 full baths, and an open den, this suite is fully upgraded throughout. Enjoy granite countertops, glass mosaic backsplash, dark wood cabinetry, and stainless steel appliances including a fridge, stove, dishwasher, and over-the-range microwave. The main bath includes stacked in-suite laundry, and both bathrooms feature deep soaker tubs with elegant tile surrounds and mosaic accents. Additional upgrades include air conditioning, designer lighting, 2 white faux wood blinds, tile flooring in the kitchen, entry, and baths, and plush carpet in the living areas and bedrooms. Relax on the large NW-facing balcony with unobstructed views. Comes with titled underground parking and a private storage unit. Move-in ready and beautifully finished! Virtually Staged (id:51532)
Tags
| Property Summary |
|---|
| Building |
|---|
| Level | Rooms | Dimensions |
|---|---|---|
| Main level | Living room | 3.3 m x 3.25 m |
| Dining room | 4.04 m x 2.51 m | |
| Kitchen | 2.39 m x 1.98 m | |
| Den | 2.74 m x 2.64 m | |
| Primary Bedroom | 3.25 m x 2.97 m | |
| Bedroom 2 | 2.82 m x 2.74 m |
| Features | |||||
|---|---|---|---|---|---|
| See remarks | No Smoking Home | Underground | |||
| Dishwasher | Fan | Garage door opener | |||
| Microwave Range Hood Combo | Refrigerator | Washer/Dryer Stack-Up | |||
| Stove | Vinyl Windows | ||||


































