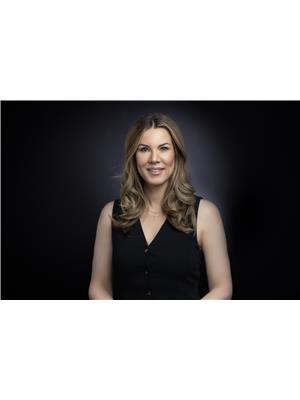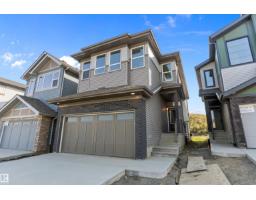4331 MCMULLEN WY SW Macewan, Edmonton, Alberta, CA
Address: 4331 MCMULLEN WY SW, Edmonton, Alberta
Summary Report Property
- MKT IDE4457964
- Building TypeHouse
- Property TypeSingle Family
- StatusBuy
- Added3 days ago
- Bedrooms3
- Bathrooms3
- Area1896 sq. ft.
- DirectionNo Data
- Added On16 Sep 2025
Property Overview
WOW! Loaded with improvements and upgrades (over $40K spent in the last few years) this COZY home is sure to impress! Located on a SUNNY PIE SHAPED LOT with just under 2000sq ft of space. Main floor features hardwood, fresh paint & huge windows. Open concept living room w/ newer carpet and CUSTOM FIREPLACE. Gourmet kitchen w/ gorgeous QUARTZ countertops, newer sink & white cabinetry. Upper level includes huge bonus room loaded w/ natural light. 3 generous bedrooms incl. primary retreat w/ LARGE WALK IN CLOSET & spa like ensuite. Amazing backyard w/ large deck, privacy wall, swing set, FIRE PIT AREA & mature trees make this a relaxing oasis – perfect for kids and adults alike! UPGRADES include: Furnace (2025), freshly painted, garage insulated & drywalled, kitchen reno, main floor carpet (2025), AIR CONDITIONING, the list goes on. All this located just minutes to shopping, schools, Henday, & Int’l Airport. SQUEAKY CLEAN & READY FOR YOU! (id:51532)
Tags
| Property Summary |
|---|
| Building |
|---|
| Land |
|---|
| Level | Rooms | Dimensions |
|---|---|---|
| Main level | Living room | 3.8 m x 4.49 m |
| Dining room | 3.91 m x 2.68 m | |
| Kitchen | 3.91 m x 3.46 m | |
| Upper Level | Family room | 6.48 m x 4.74 m |
| Primary Bedroom | 4.28 m x 3.73 m | |
| Bedroom 2 | 2.77 m x 3.23 m | |
| Bedroom 3 | 3.29 m x 3.58 m |
| Features | |||||
|---|---|---|---|---|---|
| Cul-de-sac | No Smoking Home | Attached Garage | |||
| Dishwasher | Dryer | Garage door opener remote(s) | |||
| Garage door opener | Garburator | Refrigerator | |||
| Stove | Central Vacuum | Washer | |||
| Window Coverings | Central air conditioning | ||||





















































