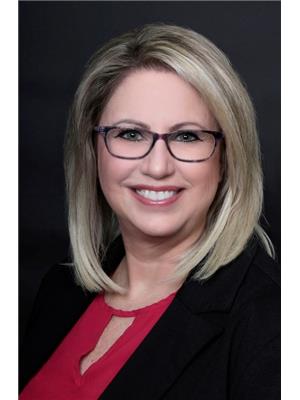4454 KINSELLA GREEN GR SW Keswick, Edmonton, Alberta, CA
Address: 4454 KINSELLA GREEN GR SW, Edmonton, Alberta
Summary Report Property
- MKT IDE4466487
- Building TypeHouse
- Property TypeSingle Family
- StatusBuy
- Added2 days ago
- Bedrooms4
- Bathrooms4
- Area2267 sq. ft.
- DirectionNo Data
- Added On22 Nov 2025
Property Overview
Welcome to Brand NEW former Jayman showhome, “Karma24”. Gorgeous home is 2267 sq ft plus professionally fin. basement. 3+1 bedrms, main floor den & upper bonus room. 10 solar panels produce up to 4400 kw/hrs/yr & - sold back to grid for credits. Chef’s kitchen w/ massive quartz island, great for entertaining. Complete with a 5-burner gas range, quality SS appliances & walk-thru pantry. Warm engineered hardwood, cozy electric fireplace & 9ft ceilings make for an inviting living room. Patio doors to 10x10 deck, landscaped & partially fenced. Generous primary bedrm with spa inspired ensuite w/ dual sinks, quartz counters, over sized shower & soaker tub. Pass through to upper-level laundry room. Bsmt with full bath, 1 bedrm, spacious family room & side entrance for future suite potential. Smart home w/ ring door camera, Alexa hub, smart switches & locks, keyless entry, Ecobee thermostat, rear floodlight. Also has Central A/C & tankless h20. All window coverings included. New home warranty effective Nov 2025 (id:51532)
Tags
| Property Summary |
|---|
| Building |
|---|
| Level | Rooms | Dimensions |
|---|---|---|
| Lower level | Bedroom 4 | 2.97 m x 3.58 m |
| Main level | Living room | 4.27 m x 3.95 m |
| Dining room | 3.48 m x 3.11 m | |
| Kitchen | 3.76 m x 4.32 m | |
| Den | 2.88 m x 3.23 m | |
| Upper Level | Primary Bedroom | 3.36 m x 4.32 m |
| Bedroom 2 | 2.75 m x 3.22 m | |
| Bedroom 3 | 2.75 m x 3.26 m | |
| Bonus Room | 3.52 m x 3.68 m | |
| Laundry room | 1.79 m x 1.82 m |
| Features | |||||
|---|---|---|---|---|---|
| Attached Garage | Dishwasher | Dryer | |||
| Garage door opener | Hood Fan | Oven - Built-In | |||
| Microwave | Refrigerator | Stove | |||
| Washer | Window Coverings | Central air conditioning | |||





















































































