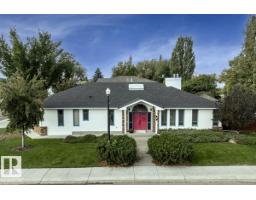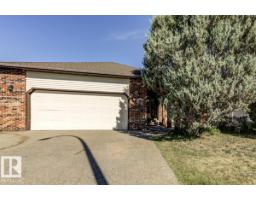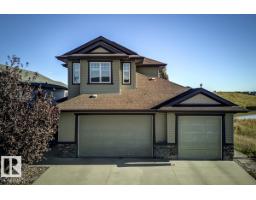4625 MEAD PL NW MacTaggart, Edmonton, Alberta, CA
Address: 4625 MEAD PL NW, Edmonton, Alberta
Summary Report Property
- MKT IDE4464007
- Building TypeDuplex
- Property TypeSingle Family
- StatusBuy
- Added6 days ago
- Bedrooms3
- Bathrooms3
- Area1535 sq. ft.
- DirectionNo Data
- Added On03 Nov 2025
Property Overview
Welcome to this stunning bungalow in the sought-after and prestigious community of Larch Park in Mactaggart, perfectly situated on a quiet cul-de-sac. Thoughtfully designed for comfort and style, this residence features 9-foot ceilings on both levels, a main floor office with a Murphy bed, and a modern kitchen boasting granite counters, stainless steel appliances, pantry, and an oversized island—ideal for entertaining. Enjoy the warmth of gas fireplaces in both the living and rec rooms, or unwind in the west-facing, landscaped backyard with exposed aggregate patio and extendable awning for customizable shade. The primary suite offers a spa-like 5-piece ensuite and walk-in closet, while the fully finished basement impresses with an oversized rec room with wet bar, two generous bedrooms, and ample storage. Additional highlights include main floor laundry, a double attached garage with extra depth, and Green Built certification for energy efficiency. With no condo fees, no shovelling, and no lawn care. (id:51532)
Tags
| Property Summary |
|---|
| Building |
|---|
| Land |
|---|
| Level | Rooms | Dimensions |
|---|---|---|
| Basement | Bedroom 2 | 3.92 m x 3.8 m |
| Bedroom 3 | 3.43 m x 3.32 m | |
| Recreation room | 10.34 m x 5.4 m | |
| Main level | Living room | 5.21 m x 3.65 m |
| Dining room | 3.67 m x 2.91 m | |
| Kitchen | 4.42 m x 3.12 m | |
| Den | 3.69 m x 3.02 m | |
| Primary Bedroom | 5.1 m x 3.7 m | |
| Laundry room | 2.46 m x 2.31 m |
| Features | |||||
|---|---|---|---|---|---|
| Treed | No back lane | Closet Organizers | |||
| No Animal Home | No Smoking Home | Attached Garage | |||
| Dishwasher | Dryer | Garage door opener remote(s) | |||
| Garage door opener | Hood Fan | Microwave | |||
| Refrigerator | Stove | Washer | |||
| Ceiling - 9ft | |||||












































































