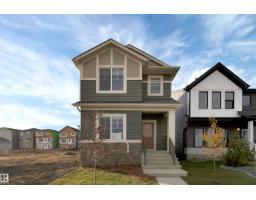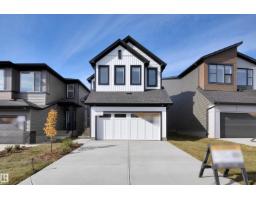4707 KINNEY RD SW Keswick Area, Edmonton, Alberta, CA
Address: 4707 KINNEY RD SW, Edmonton, Alberta
Summary Report Property
- MKT IDE4431172
- Building TypeHouse
- Property TypeSingle Family
- StatusBuy
- Added13 weeks ago
- Bedrooms4
- Bathrooms3
- Area2238 sq. ft.
- DirectionNo Data
- Added On26 Aug 2025
Property Overview
LOCATION! Welcome to Excel Homes NEW in sought after KESWICK - The POPULAR model Rosewood. With nearly 2300SF of living space BACKING ONTO the storm POND, upon entering your are greeted with 9 FT CEILING, LVP flooring, A main-floor bedroom and full bathroom. The main floor features an UPGRADED kitchen, complete with crown moulding, extended island, QUARTZ COUNTERS 42 upper cabinets & chimney hoodfan with a tiled backsplash, SS appl. built-in microwave w/trim kit & walk-through pantry. Spacious great room and dining nook. Step outside to the REAR DECK, with BEAUTIFUL POND VIEWS. Upstairs, BONUS ROOM, offering optimal privacy between the primary suite and the additional bedrooms. The upgraded ensuite features a soaker tub, a shower unit and a dual-sink vanity. Completing the 2nd floor are two additional BR, full bath, and laundry. EXTRA 2 FT WIDER GARAGE, GREEN BUILT, CENTRAL A/C, LANDSCAPING, BLINDS, LEGAL FEES/CLOSING COSTS INCLUDED & SEPARATE ENTRANCE for future 2 BEDROOM LEGAL SUITE rough in! (id:51532)
Tags
| Property Summary |
|---|
| Building |
|---|
| Level | Rooms | Dimensions |
|---|---|---|
| Main level | Living room | 12'6 x 12'8 |
| Dining room | 12'2 x 9'11 | |
| Kitchen | Measurements not available | |
| Bedroom 4 | 8'8 x 9'2 | |
| Breakfast | 12'2 x 9'11 | |
| Upper Level | Primary Bedroom | 12' x 13'4 |
| Bedroom 2 | 8'10 x 12'2 | |
| Bedroom 3 | 8'8 x 13'6 | |
| Bonus Room | 12'1 x 12'8 | |
| Laundry room | Measurements not available |
| Features | |||||
|---|---|---|---|---|---|
| Attached Garage | Dishwasher | Dryer | |||
| Garage door opener remote(s) | Garage door opener | Hood Fan | |||
| Refrigerator | Stove | Washer | |||
| Window Coverings | Central air conditioning | Ceiling - 9ft | |||




















































