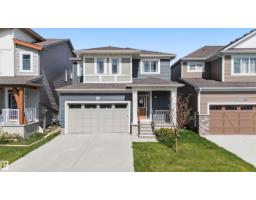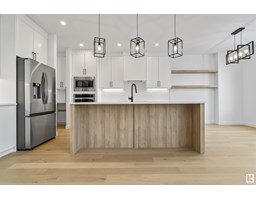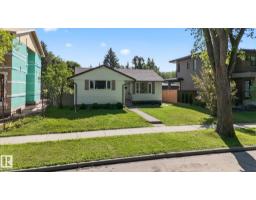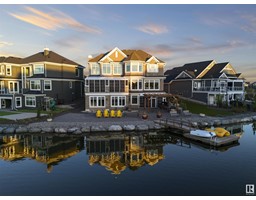4712 KNIGHT CL SW Keswick Area, Edmonton, Alberta, CA
Address: 4712 KNIGHT CL SW, Edmonton, Alberta
Summary Report Property
- MKT IDE4448869
- Building TypeHouse
- Property TypeSingle Family
- StatusBuy
- Added5 days ago
- Bedrooms5
- Bathrooms6
- Area3920 sq. ft.
- DirectionNo Data
- Added On26 Aug 2025
Property Overview
Step into a bespoke estate in River’s Edge Keswick, where every detail whispers sophistication. With nearly 4,000 SF of elevated living, this 5 bed, 6 bath home is a designer’s dream - from rich hardwood floors on both levels (and stairs) to a showstopping folding patio door that seamlessly merges indoor and outdoor living. Entertain in a sleek chef’s kitchen with panel-ready cabinetry, under-cabinet lighting, and custom metal touches including a statement hood fan, pantry door, and open shelving. The 10’ ceilings add drama, while iron railings, LED-lit closets, and curated designer lighting elevate every room. A screened deck overlooks your private sanctuary, and the triple garage (with epoxy floors) and oversized driveway deliver ultimate function. With a separate basement entry and luxe finishes throughout, this is more than a home; it’s a statement. (id:51532)
Tags
| Property Summary |
|---|
| Building |
|---|
| Land |
|---|
| Level | Rooms | Dimensions |
|---|---|---|
| Main level | Living room | 17'6" x 19'4 |
| Dining room | 13'11" x 8'2 | |
| Kitchen | 21'5" x 16'3 | |
| Second Kitchen | 15'7" x 11'1 | |
| Bedroom 5 | 12' x 13'7 | |
| Mud room | 11'7" x 13'8 | |
| Upper Level | Family room | 19'3" x 14'3 |
| Primary Bedroom | 13'11" x 20'3 | |
| Bedroom 2 | 10'11" x 19'8 | |
| Bedroom 3 | 11' x 15' | |
| Bedroom 4 | 13'2 x 10'11 | |
| Laundry room | 6'2" x 10'1 |
| Features | |||||
|---|---|---|---|---|---|
| Cul-de-sac | No back lane | Closet Organizers | |||
| No Animal Home | No Smoking Home | Attached Garage | |||
| Garage door opener remote(s) | Garage door opener | Ceiling - 10ft | |||
| Ceiling - 9ft | |||||





































































































