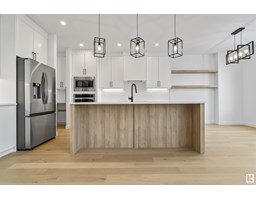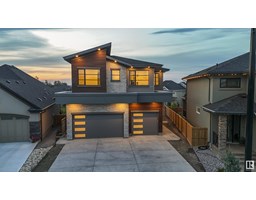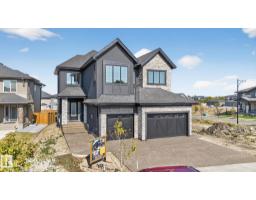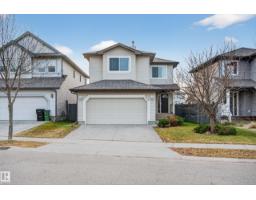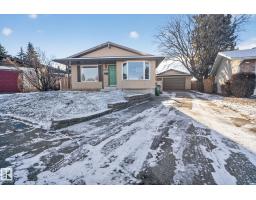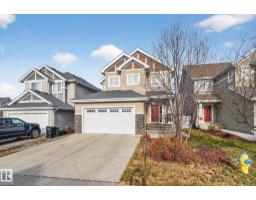8948 20 AV SW Summerside, Edmonton, Alberta, CA
Address: 8948 20 AV SW, Edmonton, Alberta
Summary Report Property
- MKT IDE4434994
- Building TypeHouse
- Property TypeSingle Family
- StatusBuy
- Added21 weeks ago
- Bedrooms5
- Bathrooms5
- Area3773 sq. ft.
- DirectionNo Data
- Added On26 Aug 2025
Property Overview
Welcome to a true lakefront masterpiece in Summerside. Set on the most coveted lot on the water, this one-of-a-kind estate offers over 8000 SF of finished living space designed for unforgettable living and entertaining. Inside, you’re welcomed by soaring ceilings, a sun-filled open layout, and elegant finishes throughout. The heart of the home features a dream kitchen, a stunning living room, and a formal dining space that seats 16. Step outside to a resort-style, low-maintenance backyard with synthetic turf, a pergola-covered lounge, multiple dining zones, and a private dock leading to Summerside Lake. Year-round enjoyment awaits with your indoor pool and hot tub, glass-enclosed sunroom, solar panels, elevator, and a massive triple garage. Whether it’s morning coffee with lake views or summer nights under the stars, this home delivers the lifestyle most only dream of. Imagine the possibilities of life on the lake, within the city. (id:51532)
Tags
| Property Summary |
|---|
| Building |
|---|
| Level | Rooms | Dimensions |
|---|---|---|
| Basement | Recreation room | Measurements not available x 40 m |
| Bedroom 5 | 11'3" x 17'6 | |
| Bedroom 6 | 15'6" x 9'11 | |
| Other | 24'8" x 22'11 | |
| Main level | Living room | 24'7" x 22'1 |
| Dining room | 10'11 x 10'5 | |
| Kitchen | 27'11 x 16'3 | |
| Second Kitchen | 9'9" x 18'1 | |
| Sunroom | 25'6" x 23'3 | |
| Upper Level | Primary Bedroom | 14'3" x 28'6 |
| Bedroom 2 | 12'3 x 25'11 | |
| Bedroom 3 | 11'4 x 15'6 |
| Features | |||||
|---|---|---|---|---|---|
| Closet Organizers | No Animal Home | No Smoking Home | |||
| Recreational | Attached Garage | Dishwasher | |||
| Dryer | Freezer | Garage door opener remote(s) | |||
| Garage door opener | Hood Fan | Oven - Built-In | |||
| Microwave | Refrigerator | Stove | |||
| Washer | Water softener | Wine Fridge | |||
| Walk out | Central air conditioning | Ceiling - 9ft | |||











































































