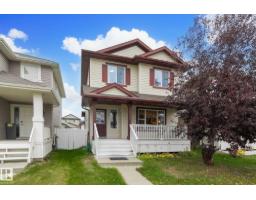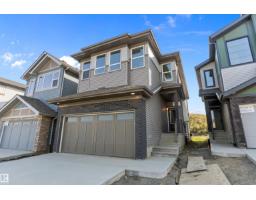475 ALLARD BV SW Allard, Edmonton, Alberta, CA
Address: 475 ALLARD BV SW, Edmonton, Alberta
Summary Report Property
- MKT IDE4447501
- Building TypeHouse
- Property TypeSingle Family
- StatusBuy
- Added3 weeks ago
- Bedrooms3
- Bathrooms4
- Area2259 sq. ft.
- DirectionNo Data
- Added On23 Aug 2025
Property Overview
ELEGANT LUXURY living in this 3 bedroom 3.5 bathroom single family home with Theater Room. This gorgeous home has UPGRADES GALORE that you would expect from a former White Eagle Homes show home. Huge windows fill the home with natural light and 9' ceilings add to the open concept design. Large covered deck is perfect for a summer BBQ & outdoor fun in the manicured yard that includes a greenhouse & custom built storage shed. Inside you with enjoy a beautiful gourmet kitchen with induction cooktop, high end appliances, granite countertops and a huge island. The walk-through pantry perfect for access to the heated garage & large laundry rm. Upstairs is a huge Primary bdrm retreat w/ 3 sided gas fireplace & large private balcony. The huge ensuite includes a large soaker tub, double sinks, walk-in closet and separate double shower. 2 large bdrms, library area & 4 pc bath. FF bsmt for entertaining w/theater rm/4th bdrm, 3 pc bath w/dbl shower. In floor heating in bathrooms, basement & garage. (id:51532)
Tags
| Property Summary |
|---|
| Building |
|---|
| Land |
|---|
| Level | Rooms | Dimensions |
|---|---|---|
| Basement | Family room | 4.74 m x 6.29 m |
| Media | 3.68 m x 4.42 m | |
| Main level | Living room | 4.64 m x 4.55 m |
| Dining room | 4.17 m x 3.12 m | |
| Kitchen | 4.17 m x 4.09 m | |
| Den | 3.65 m x 3.42 m | |
| Upper Level | Primary Bedroom | 4.1 m x 6.96 m |
| Bedroom 2 | 3.15 m x 5.98 m | |
| Bedroom 3 | 3.15 m x 5.04 m |
| Features | |||||
|---|---|---|---|---|---|
| See remarks | Wet bar | Closet Organizers | |||
| Exterior Walls- 2x6" | No Animal Home | No Smoking Home | |||
| Attached Garage | Alarm System | Dryer | |||
| Garage door opener remote(s) | Hood Fan | Oven - Built-In | |||
| Microwave | Refrigerator | Storage Shed | |||
| Central Vacuum | Washer | Wine Fridge | |||
| Dishwasher | Central air conditioning | Ceiling - 9ft | |||
| Vinyl Windows | |||||






























































































