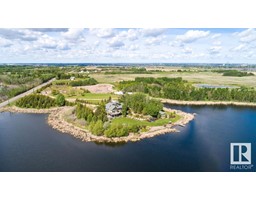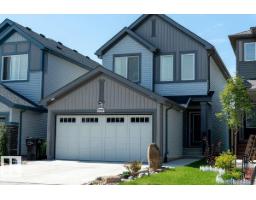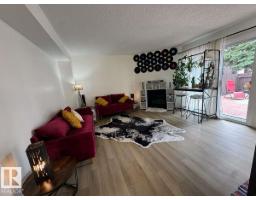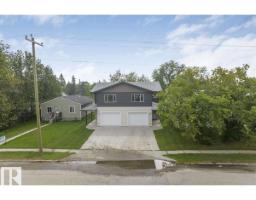#501 8340 JASPER AV NW Cromdale, Edmonton, Alberta, CA
Address: #501 8340 JASPER AV NW, Edmonton, Alberta
Summary Report Property
- MKT IDE4453458
- Building TypeApartment
- Property TypeSingle Family
- StatusBuy
- Added14 weeks ago
- Bedrooms1
- Bathrooms1
- Area840 sq. ft.
- DirectionNo Data
- Added On18 Aug 2025
Property Overview
For more information, please click on View Listing on Realtor Website. Huge 1 Bed, 1 Bath, 1 Underground Assigned/Titled parking, In-suite Laundry w/washer and dryer combo, large and fully built closets included in Condo. This Corner Unit offers tons of light and beautiful views from the super-sized living room and bedroom. The condo fee includes all utilities! Heat, Water, Power/Electricity, plus Cable TV! This 5th-floor condo strikes a good balance between being not too high and not too low. Bright dining room & living room with patio door access to a large balcony. Recently renovated sink plumbing, new digital thermostat, new exhaust fan, and spare exhaust fan. All appliances are fully functional except the Dishwasher, which is not hooked up. Condo is professionally managed, comes with amenity room, party room, sauna, sunroom, library, gym, guest room, bicycle stands, shared storage area, garden with BBQs equipped with picnic tables chairs and patio sets in fenced yard. (id:51532)
Tags
| Property Summary |
|---|
| Building |
|---|
| Level | Rooms | Dimensions |
|---|---|---|
| Main level | Living room | 7.12 m x 3.23 m |
| Dining room | 3.15 m x 2.54 m | |
| Kitchen | 2.95 m x 2.54 m | |
| Primary Bedroom | 5.51 m x 3.3 m | |
| Laundry room | 1.75 m x 1.37 m | |
| Storage | 1.75 m x 1.57 m |
| Features | |||||
|---|---|---|---|---|---|
| Corner Site | Paved lane | Closet Organizers | |||
| Recreational | Heated Garage | Parking Pad | |||
| Rear | Underground | Dishwasher | |||
| Garage door opener | Oven - Built-In | Microwave | |||
| Refrigerator | Washer/Dryer Stack-Up | Stove | |||
| Window Coverings | Central air conditioning | Vinyl Windows | |||








































































