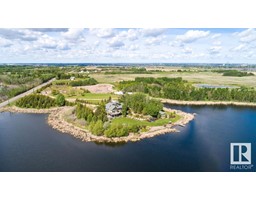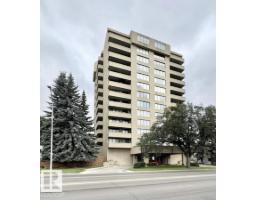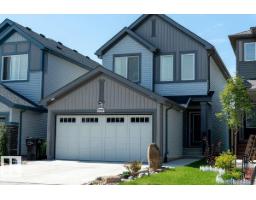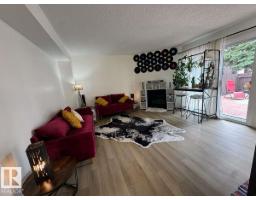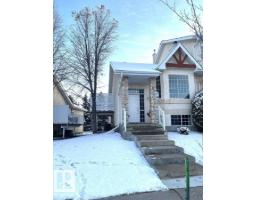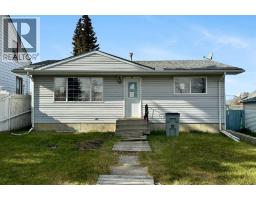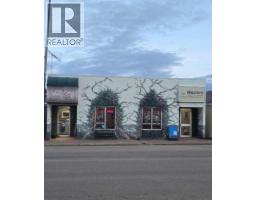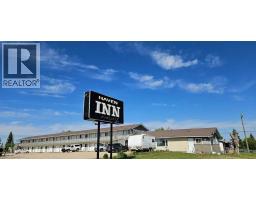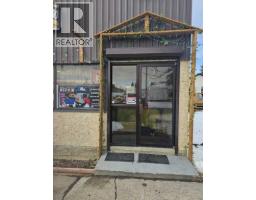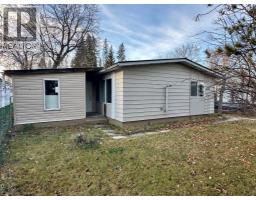5265 52 ST Mayerthorpe, Mayerthorpe, Alberta, CA
Address: 5265 52 ST, Mayerthorpe, Alberta
Summary Report Property
- MKT IDE4456932
- Building TypeDuplex
- Property TypeSingle Family
- StatusBuy
- Added23 weeks ago
- Bedrooms6
- Bathrooms6
- Area3032 sq. ft.
- DirectionNo Data
- Added On09 Sep 2025
Property Overview
For more information, please click on View Listing on Realtor Website. Full duplex on a paved street in a residential area. 3 bedrooms and 2.5 baths per side, offering natural light and ample closets. Potential rental income on both sides. Convenient location near the supermarket, banks, library, swimming pool, arena, and high school. Front and back decks extend the living space. High-efficiency natural gas furnaces provide even heat and ventilation; on-demand hot-water heaters deliver continuous hot water. Spray-foam insulation reported throughout for energy savings. Each side includes six appliances and central vacuum. Separate entries support privacy and flexible use. Paved access and level site for easy upkeep. Potential for BNB. This beautiful full duplex is located on a paved street in a quiet residential neighborhood. Great starter home or investment opportunity! (id:51532)
Tags
| Property Summary |
|---|
| Building |
|---|
| Land |
|---|
| Level | Rooms | Dimensions |
|---|---|---|
| Main level | Living room | 3.2 m x 4.04 m |
| Dining room | 2.87 m x 2.77 m | |
| Kitchen | 2.97 m x 2.77 m | |
| Other | 2.87 m x 2.77 m | |
| Second Kitchen | 2.97 m x 2.77 m | |
| Upper Level | Family room | 3.99 m x 5.33 m |
| Primary Bedroom | 3.89 m x 3.86 m | |
| Bedroom 2 | 2.67 m x 3.28 m | |
| Bedroom 3 | 2.64 m x 3.28 m | |
| Bedroom 4 | 3.89 m x 3.86 m | |
| Bedroom 5 | 2.67 m x 3.28 m | |
| Bedroom 6 | 2.64 m x 3.28 m |
| Features | |||||
|---|---|---|---|---|---|
| Subdividable lot | Lane | Closet Organizers | |||
| Exterior Walls- 2x6" | No Animal Home | No Smoking Home | |||
| Level | Stall | Attached Garage | |||
| Alarm System | Dishwasher | Furniture | |||
| Garage door opener | Household Goods Included | Microwave Range Hood Combo | |||
| Microwave | Refrigerator | Washer/Dryer Stack-Up | |||
| Stove | Central Vacuum | Water softener | |||
| Window Coverings | Vinyl Windows | ||||




























