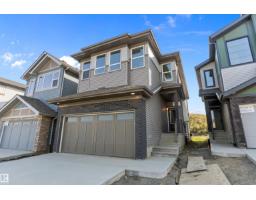#51 850 SECORD BV NW Secord, Edmonton, Alberta, CA
Address: #51 850 SECORD BV NW, Edmonton, Alberta
Summary Report Property
- MKT IDE4455600
- Building TypeRow / Townhouse
- Property TypeSingle Family
- StatusBuy
- Added18 hours ago
- Bedrooms3
- Bathrooms3
- Area1348 sq. ft.
- DirectionNo Data
- Added On20 Sep 2025
Property Overview
West end lliving is just better!!! Schools in every direction, close to the new LRT expansion, new rec centre and shopping & transit within walking distance! This modern townhome is in like new condition & features LOW condo fees, a large double attached garage, plenty of stroage, a washer/dryer off the main entrance. Up the stairs you will find a open concept main floor with large living space, dining area & large kitchen with plenty of quartz counter space & room for large gatherings. The main floor is complete with a patio & a well situated 2 piece bathroom away from the eating area. Making your way upstairs there is everything for the young & growing family! The primary features a large walk in closet &a four piece bath ensuite, Two additional good sized rooms complete this level with a four piece bathroom. The townhouse is located wiith easy access to major roadways, shopping, golf, the river cree casino & Costco. If its a first time home, downsizing or an investment - this one checks all the boxes! (id:51532)
Tags
| Property Summary |
|---|
| Building |
|---|
| Land |
|---|
| Level | Rooms | Dimensions |
|---|---|---|
| Above | Laundry room | 1.9 m x 1.66 m |
| Main level | Living room | 4.19 m x 3.41 m |
| Dining room | 5.25 m x 2.45 m | |
| Kitchen | 5.23 m x 2.94 m | |
| Upper Level | Primary Bedroom | 4.21 m x 3.47 m |
| Bedroom 2 | 2.58 m x 3.14 m | |
| Bedroom 3 | 2.55 m x 2.94 m |
| Features | |||||
|---|---|---|---|---|---|
| See remarks | No back lane | Attached Garage | |||
| Dryer | Microwave Range Hood Combo | Refrigerator | |||
| Stove | Washer | Window Coverings | |||
| Wine Fridge | |||||























































