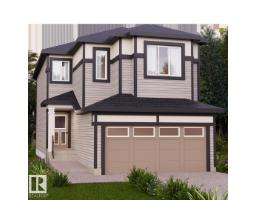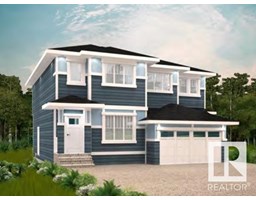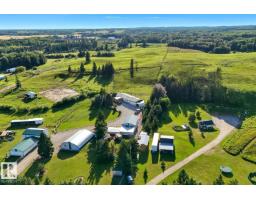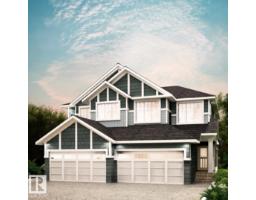5264 KINNEY PL SW Keswick Area, Edmonton, Alberta, CA
Address: 5264 KINNEY PL SW, Edmonton, Alberta
Summary Report Property
- MKT IDE4438894
- Building TypeHouse
- Property TypeSingle Family
- StatusBuy
- Added2 days ago
- Bedrooms3
- Bathrooms3
- Area1801 sq. ft.
- DirectionNo Data
- Added On21 Aug 2025
Property Overview
Located in the heart of Windermere, Keswick Landing is a thriving new community that embodies style, value and location. Akash Homes invites you to the 'Bedford'; this home offers stunning features, quality craftsmanship, and an open-concept floor plan that makes day-to-day living effortless with its functional design. Your main floor offers 9' ceilings, laminate flooring, and quartz counters. You'll enjoy a spacious kitchen with an abundance of cabinet and counter space, soft-close doors and drawers, plus a walk-through pantry! Your living room offers comfort and style, with an electric fireplace and large windows for plenty of natural light. Rest & retreat upstairs, where you'll enjoy a large bonus room plus 3 bedrooms, including a primary suite designed for two with its expansive walk-in closet and spa-inspired ensuite! SIDE ENTRANCE **PLEASE NOTE**PICTURES ARE OF SIMILAR HOMES; PLANS, FIXTURES, AND FINISHES MAY VARY AND ARE SUBJECT TO AVAILABILITY/CHANGES WITHOUT NOTICE. (id:51532)
Tags
| Property Summary |
|---|
| Building |
|---|
| Land |
|---|
| Level | Rooms | Dimensions |
|---|---|---|
| Main level | Living room | Measurements not available |
| Dining room | Measurements not available | |
| Kitchen | Measurements not available | |
| Upper Level | Primary Bedroom | Measurements not available |
| Bedroom 2 | Measurements not available | |
| Bedroom 3 | Measurements not available | |
| Bonus Room | Measurements not available |
| Features | |||||
|---|---|---|---|---|---|
| See remarks | Attached Garage | See remarks | |||
| Ceiling - 9ft | |||||














































