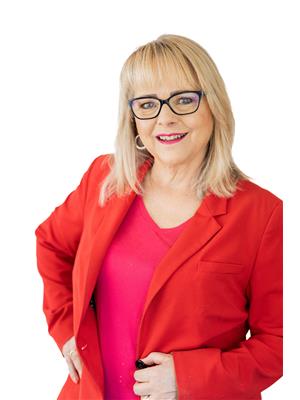547 TWIN BROOKS BA NW Twin Brooks, Edmonton, Alberta, CA
Address: 547 TWIN BROOKS BA NW, Edmonton, Alberta
Summary Report Property
- MKT IDE4460190
- Building TypeHouse
- Property TypeSingle Family
- StatusBuy
- Added7 weeks ago
- Bedrooms3
- Bathrooms3
- Area1532 sq. ft.
- DirectionNo Data
- Added On05 Oct 2025
Property Overview
Walkout Bungalow Oasis in Twin Brooks – Backing Onto Nature! WOW! Tucked away in one of Edmonton’s most picturesque communities, this stunning Walkout Bungalow offers OVER 3000 sf OF BEAUTIFULLY FINISHED LIVING SPACE. Imagine relaxing on your upper or lower deck, taking in breathtaking views of trees and water, with nothing but peace, birdsong, and serenity around you. Located on a quiet cul-de-sac in prestigious Twin Brooks, you’re steps from the ravine, parks, and George P. Nicholson Elementary School—with the Whitemud and Blackmud Creeks converging nearby, creating a one-of-a-kind community vibe. Inside, you’ll find thoughtful upgrades throughout: Brand New Garage Door & Opener; New Modern Light Fixtures; New Deck Cover + Garden Shed; Hot Water Tank, Security System & Underground Sprinklers; Beam Central Vacuum System; Laundry Room with BI Ironing Bd. Open Concept, cosy Living Room with FIREPLACE AND GLORIOUS VIEWS Walk Out Basement is a dream. Huge Family room and a Guest Bedroom with Ensuite! (id:51532)
Tags
| Property Summary |
|---|
| Building |
|---|
| Land |
|---|
| Level | Rooms | Dimensions |
|---|---|---|
| Basement | Family room | 11.01 m x 6.15 m |
| Bedroom 3 | 6.59 m x 3.14 m | |
| Utility room | 5.78 m x 4.11 m | |
| Main level | Living room | 5.51 m x 4.36 m |
| Dining room | 3.59 m x 3.24 m | |
| Kitchen | 3.8 m x 3.13 m | |
| Primary Bedroom | 8.54 m x 3.68 m | |
| Bedroom 2 | 3.32 m x 4.32 m | |
| Laundry room | 3.36 m x 2.99 m |
| Features | |||||
|---|---|---|---|---|---|
| Cul-de-sac | Private setting | Flat site | |||
| Closet Organizers | No Animal Home | No Smoking Home | |||
| Attached Garage | Heated Garage | Oversize | |||
| Dishwasher | Dryer | Fan | |||
| Garage door opener remote(s) | Garage door opener | Microwave Range Hood Combo | |||
| Refrigerator | Storage Shed | Stove | |||
| Central Vacuum | Washer | Water softener | |||
| Window Coverings | Walk out | ||||









































































