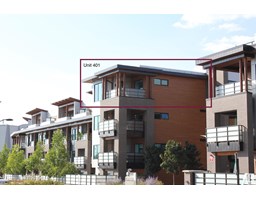5513 CONESTOGA ST NW Griesbach, Edmonton, Alberta, CA
Address: 5513 CONESTOGA ST NW, Edmonton, Alberta
4 Beds4 Baths1362 sqftStatus: Buy Views : 874
Price
$559,000
Summary Report Property
- MKT IDE4439457
- Building TypeHouse
- Property TypeSingle Family
- StatusBuy
- Added8 weeks ago
- Bedrooms4
- Bathrooms4
- Area1362 sq. ft.
- DirectionNo Data
- Added On01 Jun 2025
Property Overview
Step into this bright and beautiful 2-storey home in Griesbach! Enjoy vinyl plank flooring and large front windows that flood the open-concept main floor with natural light. The living space flows into a dining area and modern kitchen, with access to a sunny backyard featuring a large deck, pergola, and low-maintenance landscaping—perfect for summer entertaining. A 2-pc bath completes the main level. Upstairs you'll find 3 bedrooms, including a primary with ensuite, a 4-pc bath, and convenient upstairs laundry. The fully finished basement offers a spacious rec room, additional bedroom, bathroom, and storage. Situated on a corner lot with a double detached garage—this home is a must-see! (id:51532)
Tags
| Property Summary |
|---|
Property Type
Single Family
Building Type
House
Storeys
2
Square Footage
1362 sqft
Title
Freehold
Neighbourhood Name
Griesbach
Land Size
373.71 m2
Built in
2014
Parking Type
Detached Garage
| Building |
|---|
Bathrooms
Total
4
Partial
1
Interior Features
Appliances Included
Dishwasher, Dryer, Refrigerator, Stove, Washer
Basement Type
Full (Finished)
Building Features
Features
Corner Site, Flat site, Park/reserve, Lane, No Animal Home, No Smoking Home
Style
Detached
Square Footage
1362 sqft
Building Amenities
Vinyl Windows
Structures
Porch
Heating & Cooling
Heating Type
Forced air
Parking
Parking Type
Detached Garage
| Land |
|---|
Lot Features
Fencing
Fence
| Level | Rooms | Dimensions |
|---|---|---|
| Basement | Bedroom 4 | 2.75 m x 3.94 m |
| Recreation room | 5.39 m x 4.85 m | |
| Storage | 1.56 m x 2.67 m | |
| Utility room | 2.5 m x 2.78 m | |
| Main level | Living room | 5.77 m x 4.88 m |
| Dining room | 4.1 m x 2.76 m | |
| Kitchen | 3.84 m x 3.21 m | |
| Upper Level | Primary Bedroom | 4.26 m x 4.1 m |
| Bedroom 2 | 2.72 m x 3.09 m | |
| Bedroom 3 | 2.94 m x 3.86 m |
| Features | |||||
|---|---|---|---|---|---|
| Corner Site | Flat site | Park/reserve | |||
| Lane | No Animal Home | No Smoking Home | |||
| Detached Garage | Dishwasher | Dryer | |||
| Refrigerator | Stove | Washer | |||
| Vinyl Windows | |||||
















































































