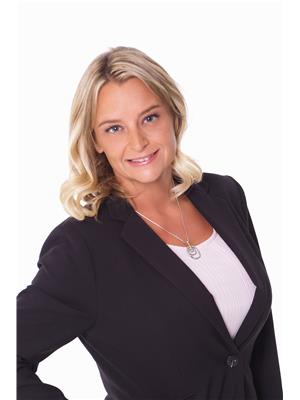#401 71 Festival WY Centre In The Park, Sherwood Park, Alberta, CA
Address: #401 71 Festival WY, Sherwood Park, Alberta
Summary Report Property
- MKT IDE4449836
- Building TypeApartment
- Property TypeSingle Family
- StatusBuy
- Added23 hours ago
- Bedrooms2
- Bathrooms2
- Area1013 sq. ft.
- DirectionNo Data
- Added On26 Jul 2025
Property Overview
Nestled in a stylish modern building steps from shops and greenspace, this penthouse 2 bdrm, 2 bath condo offers 1,012?sq ft of refined living. Open concept kitchen features quartz counters, S/S appliances and dark cabinetry flowing into a spacious living area warmed by hardwood tone floors and oversized windows. Step out to a covered balcony, perfect for morning coffee or evening relaxation while overlooking tree lined streets. Primary suite boasts private 4 pce ensuite and generous closet space; 2nd bedroom, 4 pce bath and in suite laundry complete this functional layout. High ceilings, abundant natural light, and sleek finishes throughout enhance the sense of elegance and ease. Located in a contemporary low rise, enjoy secure entry, elevator access, and underground parking which incl 2 titled parking stalls. With parks, cafés and transit right outside your door, this home strikes the ideal balance of urban convenience and residential tranquility. Experience effortless living in this turn key residence. (id:51532)
Tags
| Property Summary |
|---|
| Building |
|---|
| Level | Rooms | Dimensions |
|---|---|---|
| Main level | Living room | 3.97 m x 6.38 m |
| Kitchen | 4.31 m x 3.8 m | |
| Primary Bedroom | 3.15 m x 3.38 m | |
| Bedroom 2 | 3.25 m x 2.78 m | |
| Laundry room | 1.75 m x 2.43 m |
| Features | |||||
|---|---|---|---|---|---|
| Park/reserve | Stall | Underground | |||
| Dishwasher | Dryer | Microwave Range Hood Combo | |||
| Refrigerator | Stove | Washer | |||
| Window Coverings | |||||






































































