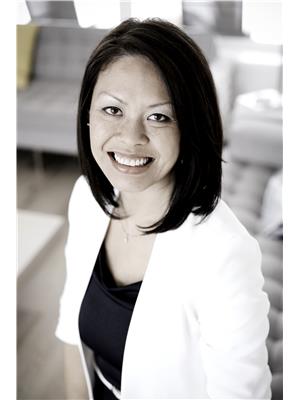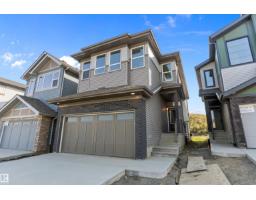5524 CONESTOGA ST NW Griesbach, Edmonton, Alberta, CA
Address: 5524 CONESTOGA ST NW, Edmonton, Alberta
Summary Report Property
- MKT IDE4456051
- Building TypeHouse
- Property TypeSingle Family
- StatusBuy
- Added1 weeks ago
- Bedrooms4
- Bathrooms4
- Area2140 sq. ft.
- DirectionNo Data
- Added On08 Sep 2025
Property Overview
Discover this stunning 2,139 sqft home in Griesbach, offering a warm & inviting atmosphere w/ exceptional curb appeal & a thoughtfully designed layout. From the moment you step inside, you'll appreciate the seamless flow throughout the home. The spacious dining area is perfect for large family gatherings, while the cozy living room w/ a fireplace creates a welcoming ambiance. The bright kitchen features an island & breakfast nook, providing access to a private, tranquil deck & backyard—an ideal oasis for relaxation. The main floor is completed with a 2-piece bath & laundry room.Upstairs, you'll find an abundance of natural light streaming through large windows, illuminating the bonus room w/ access to an upstairs balcony—WOW! The primary retreat is generously sized & includes an ensuite w/ his & hers sinks plus Jacuzzi tub. The other two bedrooms are also spacious. The finished basement offers a rec area, a 4th bedroom, and a 4-piece bath. Located close to walking trails, shopping & schools! A true GEM! (id:51532)
Tags
| Property Summary |
|---|
| Building |
|---|
| Land |
|---|
| Level | Rooms | Dimensions |
|---|---|---|
| Basement | Bedroom 4 | 4.25 m x 5.43 m |
| Recreation room | 7.19 m x 6.41 m | |
| Main level | Living room | 4.88 m x 5.71 m |
| Dining room | 4.98 m x 3.68 m | |
| Kitchen | 3.25 m x 3.97 m | |
| Breakfast | 2.73 m x 4.25 m | |
| Mud room | 1.11 m x 1.71 m | |
| Pantry | 1.24 m x 1.23 m | |
| Laundry room | 1.61 m x 2.06 m | |
| Upper Level | Primary Bedroom | 3.98 m x 4.55 m |
| Bedroom 2 | 3.55 m x 3 m | |
| Bedroom 3 | 3.83 m x 3.72 m | |
| Bonus Room | 3.8 m x 3.73 m |
| Features | |||||
|---|---|---|---|---|---|
| Flat site | Lane | Closet Organizers | |||
| No Smoking Home | Skylight | Detached Garage | |||
| Dishwasher | Dryer | Garage door opener remote(s) | |||
| Garage door opener | Microwave Range Hood Combo | Stove | |||
| Washer | Window Coverings | Central air conditioning | |||
























































































