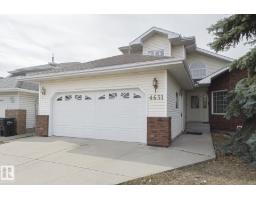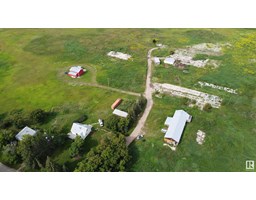5534 145 AV NW Casselman, Edmonton, Alberta, CA
Address: 5534 145 AV NW, Edmonton, Alberta
Summary Report Property
- MKT IDE4440550
- Building TypeRow / Townhouse
- Property TypeSingle Family
- StatusBuy
- Added17 weeks ago
- Bedrooms3
- Bathrooms2
- Area1109 sq. ft.
- DirectionNo Data
- Added On30 Jun 2025
Property Overview
Completely renovated from top to bottom. Move in ready! New completely remodelled kitchen, new bathrooms, upgraded luxury vinyl plank flooring throughout the home, freshly painted. 3-bedroom 1.5 bath, fully finished basement and a good-sized backyard for entertaining and BBQing. Upgrades include all new LED lighting throughout the unit, Decora receptacles, raised bevelled baseboards, new low flush toilets, new vanities, fixtures, and LED mirrors. New fridge, range Wi-Fi ready, dishwasher, microwave/hood all with 2-year extended warranty. Laundry room has a clothes washer & dryer. Furnace is an older Lennox; the heat exchanger has been inspected by Atco and is in safe and good working order. Furnace has been overhauled with new motor, belt, pilot/burner assembly, and thermocouple. These older furnaces are made to last, no control boards and expensive blowers to replace. This unit also comes with 2 parking stalls; 1 assigned and 1 rented. (id:51532)
Tags
| Property Summary |
|---|
| Building |
|---|
| Land |
|---|
| Level | Rooms | Dimensions |
|---|---|---|
| Basement | Recreation room | 2.9 m x 5.68 m |
| Storage | 2.88 m x 1.09 m | |
| Utility room | 6.12 m x 5.2 m | |
| Main level | Living room | 3.35 m x 3.65 m |
| Dining room | 2.76 m x 3.65 m | |
| Kitchen | 3.75 m x 3.99 m | |
| Upper Level | Primary Bedroom | 3.07 m x 5.16 m |
| Bedroom 2 | 2.93 m x 4.03 m | |
| Bedroom 3 | 2.06 m x 3.09 m |
| Features | |||||
|---|---|---|---|---|---|
| Cul-de-sac | Flat site | Stall | |||
| Dishwasher | Dryer | Microwave Range Hood Combo | |||
| Refrigerator | Stove | Washer | |||
| Vinyl Windows | |||||



























































