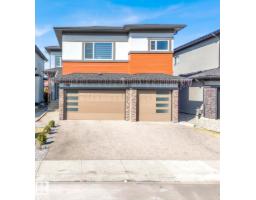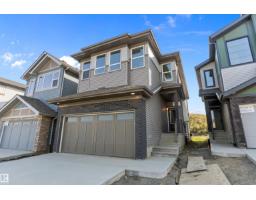5611 KOOTOOK PL SW Keswick, Edmonton, Alberta, CA
Address: 5611 KOOTOOK PL SW, Edmonton, Alberta
Summary Report Property
- MKT IDE4457899
- Building TypeHouse
- Property TypeSingle Family
- StatusBuy
- Added3 days ago
- Bedrooms4
- Bathrooms3
- Area2272 sq. ft.
- DirectionNo Data
- Added On16 Sep 2025
Property Overview
Welcome to this stunning 4-bedroom home with a den and legal suite potential! The spacious, open-concept main floor features a chef’s kitchen with quartz countertops, large island, and high-end appliances—perfect for entertaining. Upstairs, enjoy the luxurious master suite with a walk-in closet, plus four additional generously sized bedrooms. A convenient upper-level laundry room, large bonus room, and full family bath complete the second floor. The beautifully landscaped front and backyards enhance the home's curb appeal. The basement has a separate entrance with legal suite potential—ideal for rental income or multi-generational living. Ideally located near schools, parks, shopping, and transit, this home combines elegance with functionality. Don’t miss out on this versatile property! (id:51532)
Tags
| Property Summary |
|---|
| Building |
|---|
| Level | Rooms | Dimensions |
|---|---|---|
| Main level | Living room | 4.76 m x 3.95 m |
| Dining room | 3.58 m x 2.99 m | |
| Kitchen | 2.58 m x 4.35 m | |
| Family room | 4.76 × 3.95 | |
| Den | 2.95 m x 2.55 m | |
| Upper Level | Primary Bedroom | 4.04 m x 3.83 m |
| Bedroom 2 | 4.02 m x 3.17 m | |
| Bedroom 3 | 2.85 m x 3.03 m | |
| Bedroom 4 | 3.32 × 3.00 | |
| Bonus Room | 4.24 m x 4.13 m |
| Features | |||||
|---|---|---|---|---|---|
| Detached Garage | Dishwasher | Dryer | |||
| Microwave Range Hood Combo | Refrigerator | Stove | |||
| Washer | Ceiling - 9ft | ||||
























































