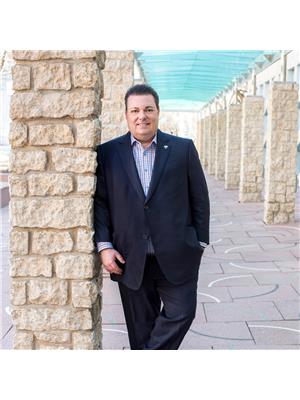#6 10240 90 ST NW Riverdale, Edmonton, Alberta, CA
Address: #6 10240 90 ST NW, Edmonton, Alberta
Summary Report Property
- MKT IDE4466254
- Building TypeRow / Townhouse
- Property TypeSingle Family
- StatusBuy
- Added3 days ago
- Bedrooms3
- Bathrooms4
- Area2046 sq. ft.
- DirectionNo Data
- Added On20 Nov 2025
Property Overview
~ STUNNING 3 STOREY TOWNHOUSE in RIVERDALE ~ 3 BEDROOMS, 3.5 BATHS ~ DOUBLE ATTACHED TANDEM GARAGE ~ CENTRAL AIR CONDITIONING ~ ABSOLUTELY MINT CONDITION FROM TOP TO BOTTOM ~ ROOF TOP PATIO ~ Check out this amazing townhouse located just a few blocks to the river valley and downtown Edmonton. The home has been exceptionally maintained and features new paint and carpet, New Furnace (2023), New Hot Water Tank (2022), and a new central vacuum (2023). The unit is bright and open and has a balcony off of the main floor living room, lots of kitchen cabinetry, granite countertops, STAINLESS STEEL APPLIANCES, large pantry and formal dining area. On the second floor there are 2 huge bedrooms and 2 full baths. The top floor has a large loft area which could be used as a third bedroom, office or a bonus room/family room, plus there is a roof top patio and full bath as well. The garage easily holds 2 cars. The location is second to none, close to Golf, Downtown and the River Valley. (id:51532)
Tags
| Property Summary |
|---|
| Building |
|---|
| Land |
|---|
| Level | Rooms | Dimensions |
|---|---|---|
| Lower level | Utility room | 2.17 m x 4.85 m |
| Mud room | 2.2 m x 2.53 m | |
| Main level | Living room | 3.78 m x 5.66 m |
| Dining room | 2.35 m x 2.75 m | |
| Kitchen | 4.34 m x 3.67 m | |
| Laundry room | 2.12 m x 2.1 m | |
| Upper Level | Den | 3.95 m x 3.16 m |
| Primary Bedroom | 4.17 m x 5.09 m | |
| Bedroom 2 | 3.79 m x 4.85 m | |
| Bedroom 3 | 3 m x 3.66 m |
| Features | |||||
|---|---|---|---|---|---|
| Hillside | Flat site | Paved lane | |||
| Park/reserve | Lane | Exterior Walls- 2x6" | |||
| No Smoking Home | Attached Garage | Dishwasher | |||
| Dryer | Garage door opener | Microwave Range Hood Combo | |||
| Refrigerator | Stove | Central Vacuum | |||
| Washer | Window Coverings | Central air conditioning | |||
| Vinyl Windows | |||||































































