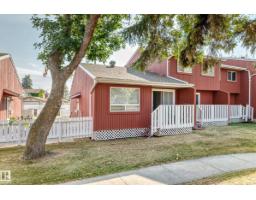#60 903 Crystallina Nera WY NW Crystallina Nera West, Edmonton, Alberta, CA
Address: #60 903 Crystallina Nera WY NW, Edmonton, Alberta
3 Beds3 Baths1546 sqftStatus: Buy Views : 868
Price
$349,900
Summary Report Property
- MKT IDE4463564
- Building TypeRow / Townhouse
- Property TypeSingle Family
- StatusBuy
- Added1 weeks ago
- Bedrooms3
- Bathrooms3
- Area1546 sq. ft.
- DirectionNo Data
- Added On26 Oct 2025
Property Overview
Immaculately maintained three bed, two and a half bath Townhome with 9 foot ceilings and double car garage! Nesselled in the vibrant community of Crystallina this over 1500 square foot home is modern yet established. It opens with a spacious entry shared by front and garage doors, a flex space and double car garage. The main floor hosts an open concept kitchen with oversized peninsula, half bath, dining and living areas along with access to your full unit width balcony and natural gas BBQ hookup. The third level is completed by the primary retreat with private ensuite, two additional bedrooms, one additional bathroom and the conveniently located laundry closet. (id:51532)
Tags
| Property Summary |
|---|
Property Type
Single Family
Building Type
Row / Townhouse
Storeys
3
Square Footage
1546 sqft
Title
Condominium/Strata
Neighbourhood Name
Crystallina Nera West
Built in
2015
Parking Type
Attached Garage
| Building |
|---|
Bathrooms
Total
3
Partial
1
Interior Features
Appliances Included
Dishwasher, Dryer, Microwave Range Hood Combo, Refrigerator, Stove, Washer
Basement Type
None
Building Features
Features
Flat site, Paved lane, No Animal Home, No Smoking Home
Style
Attached
Square Footage
1546 sqft
Building Amenities
Ceiling - 9ft
Structures
Deck, Patio(s)
Heating & Cooling
Heating Type
Forced air
Maintenance or Condo Information
Maintenance Fees
$241.53 Monthly
Maintenance Fees Include
Exterior Maintenance, Insurance, Landscaping, Property Management, Other, See Remarks
Parking
Parking Type
Attached Garage
| Land |
|---|
Lot Features
Fencing
Fence
| Level | Rooms | Dimensions |
|---|---|---|
| Above | Bonus Room | Measurements not available |
| Main level | Living room | Measurements not available |
| Dining room | Measurements not available | |
| Kitchen | Measurements not available | |
| Upper Level | Primary Bedroom | Measurements not available |
| Bedroom 2 | Measurements not available | |
| Bedroom 3 | Measurements not available |
| Features | |||||
|---|---|---|---|---|---|
| Flat site | Paved lane | No Animal Home | |||
| No Smoking Home | Attached Garage | Dishwasher | |||
| Dryer | Microwave Range Hood Combo | Refrigerator | |||
| Stove | Washer | Ceiling - 9ft | |||






















































