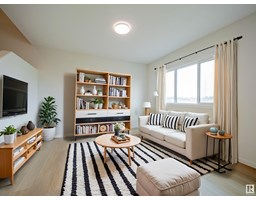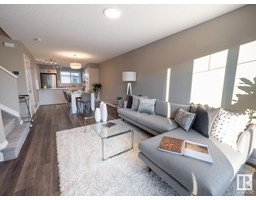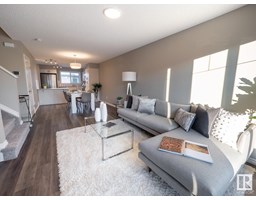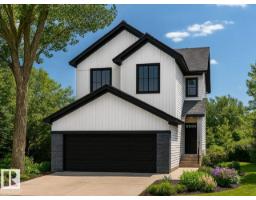604 174 AV NE Marquis, Edmonton, Alberta, CA
Address: 604 174 AV NE, Edmonton, Alberta
Summary Report Property
- MKT IDE4453995
- Building TypeHouse
- Property TypeSingle Family
- StatusBuy
- Added11 weeks ago
- Bedrooms3
- Bathrooms3
- Area1396 sq. ft.
- DirectionNo Data
- Added On21 Aug 2025
Property Overview
Step into modern living with this stunning Impact Home, featuring a SEPARATE ENTRANCE and ideally situated on a corner lot with extra windows that fill the space with natural light. Designed with style and function in mind, the main floor offers 9’ ceilings and an open-concept layout ideal for both daily life and entertaining. The chef-inspired kitchen boasts quartz countertops, stylish cabinetry, and a sleek tile backsplash. Enjoy spacious living and dining areas plus a convenient half bath. Upstairs offers a private primary retreat with a walk-in closet and 4pc ensuite, two additional bedrooms, a modern main bath, and upper-floor laundry. Every Impact Home is built with care and backed by the Alberta New Home Warranty Program for your peace of mind. *some photos are virtually staged* (id:51532)
Tags
| Property Summary |
|---|
| Building |
|---|
| Level | Rooms | Dimensions |
|---|---|---|
| Main level | Living room | Measurements not available |
| Dining room | Measurements not available | |
| Kitchen | Measurements not available | |
| Upper Level | Primary Bedroom | Measurements not available |
| Bedroom 2 | Measurements not available | |
| Bedroom 3 | Measurements not available | |
| Laundry room | Measurements not available |
| Features | |||||
|---|---|---|---|---|---|
| Corner Site | Lane | Parking Pad | |||
| Ceiling - 9ft | Vinyl Windows | ||||


















































