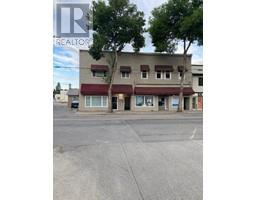62 Lancaster TC NW NW Dunluce, Edmonton, Alberta, CA
Address: 62 Lancaster TC NW NW, Edmonton, Alberta
Summary Report Property
- MKT IDE4455663
- Building TypeRow / Townhouse
- Property TypeSingle Family
- StatusBuy
- Added5 days ago
- Bedrooms3
- Bathrooms2
- Area1096 sq. ft.
- DirectionNo Data
- Added On04 Nov 2025
Property Overview
Welcome to 62 Lancaster Terrace NW! This spacious ground-level condo offers over 1,095 sq ft of single-floor living in a quiet, family-friendly community. Featuring three comfortable bedrooms, bathroom including an ensuite too,with a bright open layout, it’s an ideal home for young families or first-time buyers. Enjoy low-maintenance living with luxury vinyl tile throughout—no carpet to vacuum or steam clean. The kitchen comes with a brand-new stainless steel fridge and stove, while the dining area flows easily into the living space with access to your private yard and deck. Added conveniences include in-suite laundry, crawl space storage, and an assigned parking stall just 30 feet away, plus visitor parking for guests close by. Perfectly located near schools, playgrounds, parks, and transit, with quick access to major roadways and West Edmonton amenities. With today’s ownership options, this home provides a smart & affordable alternative to renting. Value meets convenience. It's ready for your family! (id:51532)
Tags
| Property Summary |
|---|
| Building |
|---|
| Land |
|---|
| Level | Rooms | Dimensions |
|---|---|---|
| Main level | Living room | 5 m x 3.7 m |
| Dining room | 2.28 m x 1.87 m | |
| Kitchen | 2.93 m x 2.88 m | |
| Family room | 5 m x 3.7 m | |
| Primary Bedroom | 3.68 m x 3.04 m | |
| Bedroom 2 | 2.7 m x 2.59 m | |
| Bedroom 3 | 3.65 m x 2.43 m |
| Features | |||||
|---|---|---|---|---|---|
| See remarks | Closet Organizers | See Remarks | |||
| Dishwasher | Dryer | Refrigerator | |||
| Stove | Washer | ||||























































