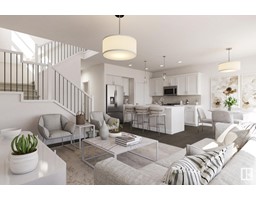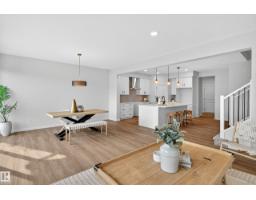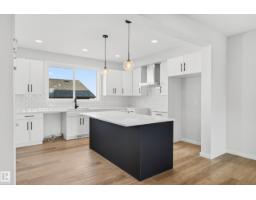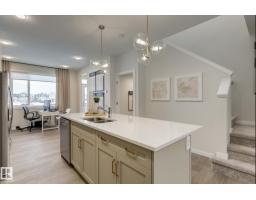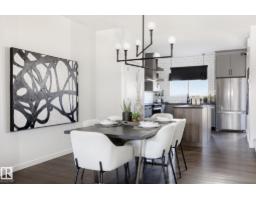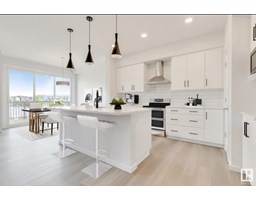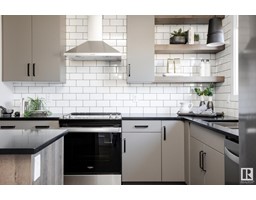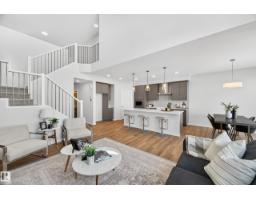6337 GREENAWAY AV NW Griesbach, Edmonton, Alberta, CA
Address: 6337 GREENAWAY AV NW, Edmonton, Alberta
Summary Report Property
- MKT IDE4454804
- Building TypeHouse
- Property TypeSingle Family
- StatusBuy
- Added1 days ago
- Bedrooms4
- Bathrooms4
- Area1782 sq. ft.
- DirectionNo Data
- Added On27 Aug 2025
Property Overview
Rare & unique opportunity to own this stunning former show-home, crafted by Homes By Avi, in the heart of Griesbach. Property features a 1781 sq/ft, 2 storey home with charming front porch PLUS backyard detached garage with enchanting 646 sq/ft fully functioning SUITE by builder. (Garage suite showcases full kitchen, living room, bedroom & 4pc bath/laundry). Main home features 3 upper-level bedrooms, 2.5 bathrooms & main level pocket office. This set up is perfect for today’s multigenerational families or investors & has tremendous potential with numerous investment options. Upgrades throughout entire home; electric fireplace with glass tile surround, luxury vinyl plank flooring, upgraded carpet, feature walls, separate side entrance for future basement development & desired neutral tonnes throughout. Chef’s kitchen is complete with upscale cabinetry, quartz countertops, SS appliances, large centre island, pantry & back mudroom/powder-room. Step-down deck to fully fenced, landscaped yard. MUST SEE HOME!! (id:51532)
Tags
| Property Summary |
|---|
| Building |
|---|
| Land |
|---|
| Level | Rooms | Dimensions |
|---|---|---|
| Above | Bedroom 4 | 2.62 m x 4.21 m |
| Second Kitchen | 4.11 m x 3 m | |
| Main level | Living room | 4.08 m x 4.81 m |
| Dining room | 4.08 m x 3.05 m | |
| Kitchen | 4.08 m x 3.61 m | |
| Den | 2.2 m x 3.05 m | |
| Mud room | 2.2 m x 2.04 m | |
| Upper Level | Family room | 3.61 m x 4.31 m |
| Primary Bedroom | 4.08 m x 3.73 m | |
| Bedroom 2 | 3.25 m x 3.09 m | |
| Bedroom 3 | 3.13 m x 3.45 m |
| Features | |||||
|---|---|---|---|---|---|
| See remarks | Paved lane | Lane | |||
| Detached Garage | Rear | See Remarks | |||
| Microwave Range Hood Combo | Microwave | Window Coverings | |||
| Dryer | Refrigerator | Two stoves | |||
| Two Washers | Central air conditioning | Ceiling - 9ft | |||
| Vinyl Windows | |||||


































































