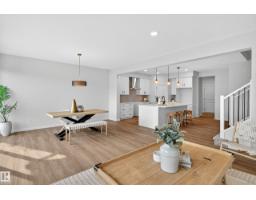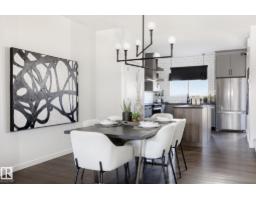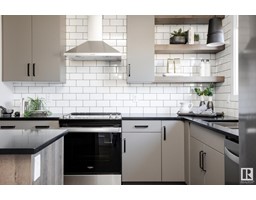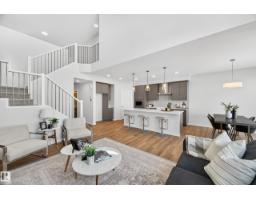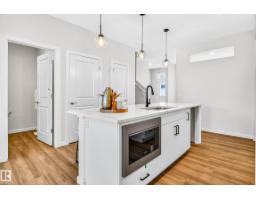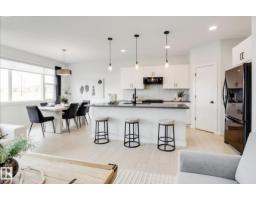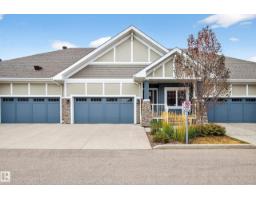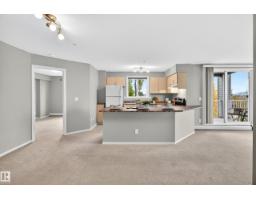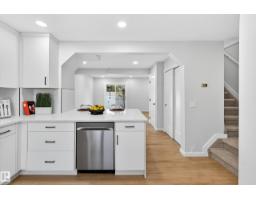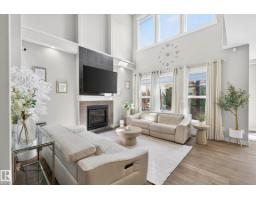2033 Muckleplum Link SW The Orchards At Ellerslie, Edmonton, Alberta, CA
Address: 2033 Muckleplum Link SW, Edmonton, Alberta
Summary Report Property
- MKT IDE4437276
- Building TypeHouse
- Property TypeSingle Family
- StatusBuy
- Added11 weeks ago
- Bedrooms4
- Bathrooms3
- Area2060 sq. ft.
- DirectionNo Data
- Added On22 Aug 2025
Property Overview
Discover HOMES BY AVI with this extraordinary GABRIEL model, in the picturesque community of THE ORCHARDS! Love where you live surrounded by green space, ponds & trails as you get involved with Orchards Club House & watch your family BLOOM this season. Home design is OUTSTANDING for today's modern family, boasting SEPARATE SIDE ENTRANCE, 4 spacious bedrooms, 3 FULL bathrooms (one bed/bath ON MAIN LEVEL), upper-level family room & convenient oversized laundry room. Welcoming foyer transitions to open concept GREAT ROOM that showcases upscale lighting, luxury vinyl plank flooring, iron spindled railing, electric fireplace & lots of natural light via oversized windows. Chef's kitchen is complimented by abundance of soft close cabinetry w/quartz countertops, eat-on centre island, pantry & dinette. Owners’ suite is accented with spa-inspired 5-piece ensuite with private stall, dual sinks & large WIC. Full landscaping & appliance allowance included. (id:51532)
Tags
| Property Summary |
|---|
| Building |
|---|
| Level | Rooms | Dimensions |
|---|---|---|
| Main level | Living room | Measurements not available |
| Dining room | Measurements not available | |
| Kitchen | Measurements not available | |
| Bedroom 4 | Measurements not available | |
| Upper Level | Primary Bedroom | Measurements not available |
| Bedroom 2 | Measurements not available | |
| Bedroom 3 | Measurements not available | |
| Bonus Room | Measurements not available | |
| Laundry room | Measurements not available |
| Features | |||||
|---|---|---|---|---|---|
| Level | Recreational | Attached Garage | |||
| Garage door opener remote(s) | Garage door opener | Hood Fan | |||
| Ceiling - 9ft | Vinyl Windows | ||||












