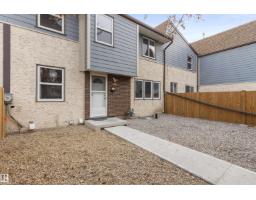6928 13 AV NW Menisa, Edmonton, Alberta, CA
Address: 6928 13 AV NW, Edmonton, Alberta
Summary Report Property
- MKT IDE4453062
- Building TypeHouse
- Property TypeSingle Family
- StatusBuy
- Added15 weeks ago
- Bedrooms4
- Bathrooms3
- Area1232 sq. ft.
- DirectionNo Data
- Added On15 Aug 2025
Property Overview
Marvellous Menisa welcomes families & home dwellers seeking a quiet community with an exceptional home! Pride & ownership is on display at 6928 13 Ave, where this 4 bed, 3 full bath home offers over 1200 sq. ft. above grade, fully finished basement, and detached garage with additional parking space for family members! Encompassed in this neat package, many updates have been completed in recent years. Move in today and put your own personal touches on this home, as updates include: roof shingles, triple pane windows, flooring throughout the main, painted exterior metal siding, & much more! Enjoy your meticulous new yard with patio at the rear, or delightful seating area at the front to enjoy the south exposure sun. Stay warm in the cooler months with a wood burning fireplace, meanwhile the central AC will keep you comfortable throughout the summer. Located in South Mill Woods, amenities are at your reach. LRT, groceries, health and medical are all in your community. 6928 13 Avenue is awaiting! (id:51532)
Tags
| Property Summary |
|---|
| Building |
|---|
| Land |
|---|
| Level | Rooms | Dimensions |
|---|---|---|
| Basement | Bedroom 4 | 11'5" x 8'11" |
| Recreation room | 16'4" x 13'10 | |
| Main level | Living room | 11'11" x 19'5 |
| Dining room | 8'11" x 8'1" | |
| Kitchen | 14'11" x 9'10 | |
| Primary Bedroom | 12'2" x 12'11 | |
| Bedroom 2 | 11'3" x 10'11 | |
| Bedroom 3 | 10'11" x 7'11 |
| Features | |||||
|---|---|---|---|---|---|
| Flat site | Lane | Wet bar | |||
| No Animal Home | No Smoking Home | Detached Garage | |||
| Parking Pad | RV | Dishwasher | |||
| Dryer | Garage door opener remote(s) | Garage door opener | |||
| Hood Fan | Refrigerator | Storage Shed | |||
| Stove | Washer | Window Coverings | |||
| Central air conditioning | Vinyl Windows | ||||






































































