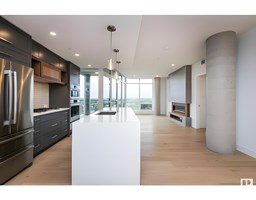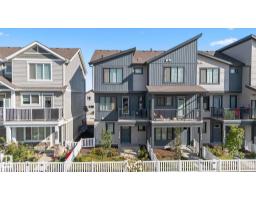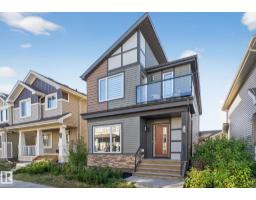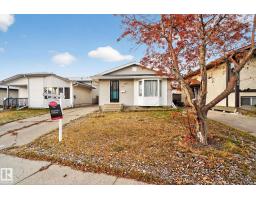#72 11910 35 AV SW Heritage Valley Town Centre Area, Edmonton, Alberta, CA
Address: #72 11910 35 AV SW, Edmonton, Alberta
Summary Report Property
- MKT IDE4466250
- Building TypeRow / Townhouse
- Property TypeSingle Family
- StatusBuy
- Added11 hours ago
- Bedrooms4
- Bathrooms3
- Area1556 sq. ft.
- DirectionNo Data
- Added On20 Nov 2025
Property Overview
First time home buyers!! Welcome to Desrochers! This meticulously Maintained 3-storey townhome offers 3 bedrooms, 2.5 bathrooms, a double attached garage, and a fully fenced yard for privacy and peace of mind. Step inside to 9 ft ceilings that create a bright, open feel, complemented by quartz countertops, upgraded finishes, and stylish railings throughout. The modern kitchen flows effortlessly into the dining area with direct access to a spacious balcony—perfect for morning coffee, summer BBQs, or simply unwinding after a long day. Upstairs, the primary suite features a sunlit ensuite and a generous walk-in closet. You’ll also appreciate the second-floor laundry, a convenient linen closet, and the versatile flex room on the main level—ideal for a home office, workout space, or guest area. Enjoy truly maintenance-free living. Located just steps from Dr. Anne Anderson High School, the Community Centre, parks, trails, and everyday amenities, this home delivers comfort, convenience, and modern (id:51532)
Tags
| Property Summary |
|---|
| Building |
|---|
| Land |
|---|
| Level | Rooms | Dimensions |
|---|---|---|
| Lower level | Bedroom 4 | 9'2" x 8'10 |
| Main level | Living room | 17'3" x 13' |
| Dining room | 11'11" x 7'11 | |
| Kitchen | 13'10" x 10'6 | |
| Upper Level | Primary Bedroom | 11'7" x 14'8 |
| Bedroom 2 | 8'9" x 11'6 | |
| Bedroom 3 | 8'3" x 12'7 |
| Features | |||||
|---|---|---|---|---|---|
| No back lane | Attached Garage | Dishwasher | |||
| Dryer | Garage door opener remote(s) | Garage door opener | |||
| Microwave Range Hood Combo | Refrigerator | Stove | |||
| Washer | Ceiling - 9ft | ||||










































































