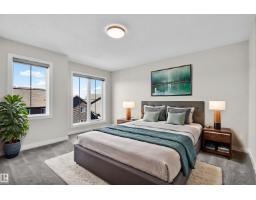7273 Armour CR SW Ambleside, Edmonton, Alberta, CA
Address: 7273 Armour CR SW, Edmonton, Alberta
Summary Report Property
- MKT IDE4455945
- Building TypeDuplex
- Property TypeSingle Family
- StatusBuy
- Added1 weeks ago
- Bedrooms3
- Bathrooms3
- Area1610 sq. ft.
- DirectionNo Data
- Added On04 Sep 2025
Property Overview
No Condo Fees, No Neighbours behind you and walking distance to the Currents of Windermere; South Edmonton’s Premier Shopping and Dining Destination. Nestled in a quiet, newer, SW Edmonton Community; Ambleside is a 20 minute direct drive to the Edmonton International Airport. The upgrades in this sprawling, 1,600 sqft Half Duplex Masterpiece will make your jaw drop; the term “high-end” pales in comparison to what the current owners have included. This dreamy kitchen boasts both a Porcelain Slab Backsplash and Dekton Kitchen Countertops, with a Breakfast Bar and Double Pantry. Haven’t heard of Dekton?! It’s a step up from a Granite or Quartz surface; staring in this case isn’t rude, it’s mandatory for something THIS uniquely beautiful! Marble is found in all Bathrooms; opulence abounds! With Vaulted Ceilings in the Primary Bedroom, A/C and 9 ft Basement Ceilings, this stunning Home demands an Owner who truly appreciates the finer things in life! A large, fenced-in yard makes this a GREAT Investment! (id:51532)
Tags
| Property Summary |
|---|
| Building |
|---|
| Land |
|---|
| Level | Rooms | Dimensions |
|---|---|---|
| Main level | Living room | 12.2 m x 12.7 m |
| Dining room | 6.11 m x 10.5 m | |
| Kitchen | 18.1 m x 17 m | |
| Upper Level | Primary Bedroom | 14.11 m x 12 m |
| Bedroom 2 | 10.1 m x 13 m | |
| Bedroom 3 | 9.5 m x 13.8 m |
| Features | |||||
|---|---|---|---|---|---|
| No Animal Home | No Smoking Home | Attached Garage | |||
| Dishwasher | Dryer | Microwave Range Hood Combo | |||
| Refrigerator | Stove | Washer | |||
| Central air conditioning | Vinyl Windows | ||||





























































