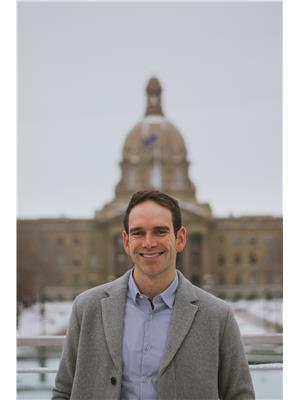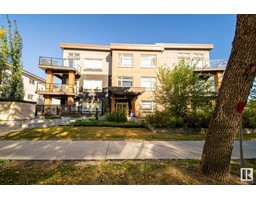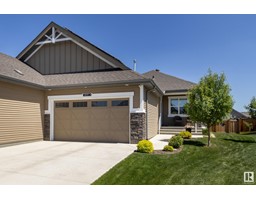7415 SINGER LANDING LD NW South Terwillegar, Edmonton, Alberta, CA
Address: 7415 SINGER LANDING LD NW, Edmonton, Alberta
Summary Report Property
- MKT IDE4440429
- Building TypeHouse
- Property TypeSingle Family
- StatusBuy
- Added1 days ago
- Bedrooms4
- Bathrooms3
- Area2011 sq. ft.
- DirectionNo Data
- Added On05 Jun 2025
Property Overview
SOUTH TERWILLEGAR BEAUTY! Huge PIE LOT, beautiful landscaping, composite deck and BRAND NEW KITCHEN renovated in 2024! Lots of space to grow in this well maintained house. Upon entering the house you have a landing area, office space, mudroom, main floor laundry, and walk through pantry leading to the beautiful kitchen. Tons of light coming through the large window with an open concept living space and views to your giant yard. Hardwood floors done in 2019. Upstairs you have a closed off flex room, 3 well sized bedrooms and 2 full baths. In the basement, you have a family room and Gym area that can be converted to an additional bedroom easily with room for closet and full bath behind the large storage room wall attached. House shows 10/10! (id:51532)
Tags
| Property Summary |
|---|
| Building |
|---|
| Land |
|---|
| Level | Rooms | Dimensions |
|---|---|---|
| Basement | Recreation room | 7.83 m x 5.65 m |
| Main level | Living room | 3.81 m x 3.96 m |
| Dining room | 3.65 m x 1.83 m | |
| Kitchen | 4.39 m x 3.96 m | |
| Den | 2.56 m x 3.41 m | |
| Laundry room | 2.15 m x 1.65 m | |
| Upper Level | Primary Bedroom | 4.25 m x 4.02 m |
| Bedroom 2 | 3.47 m x 3.75 m | |
| Bedroom 3 | 3.95 m x 3.04 m | |
| Bedroom 4 | 5.15 m x 3.47 m |
| Features | |||||
|---|---|---|---|---|---|
| Attached Garage | Dishwasher | Dryer | |||
| Garage door opener remote(s) | Garage door opener | Refrigerator | |||
| Stove | Washer | Window Coverings | |||
| Central air conditioning | |||||





















































































