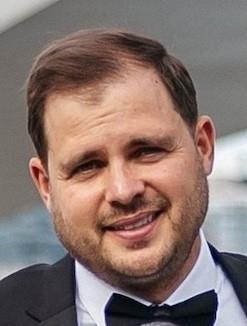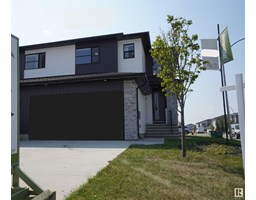7585 174A AV NW Crystallina Nera West, Edmonton, Alberta, CA
Address: 7585 174A AV NW, Edmonton, Alberta
Summary Report Property
- MKT IDE4466810
- Building TypeFourplex
- Property TypeSingle Family
- StatusBuy
- Added14 hours ago
- Bedrooms4
- Bathrooms4
- Area6399 sq. ft.
- DirectionNo Data
- Added On27 Nov 2025
Property Overview
Nothing like this in the city! Purposely built for MLI select, but subdividable when you're ready for an exit strategy by selling individually. Very large and livable units. Rentals are strong in the suburbs and the two most recently completed buildings on the same block have no vacancy. Close to all amenities, bus routes, the Garrison army base and the Anthony Henday make this location in high demand. The 3 bedroom large main upper units are perfect for a family and comand high rents due to the high end finishes, double attached garage and comfortable bonus room on the 2nd floor. Basement suites are strategically laid out to optimize the perffect one bedroom with ample storage and high ceilings. A proven track record! Welcome Homes has been building homes and developing land in Edmonton since 1977. There are two similar buildings on the same block successfully insured with CMHC. Builder will assist with MLI application. CLICK THE MORE PHOTOS BUTTON FOR A VIDEO OF A VERY SIMILAR UNIT (id:51532)
Tags
| Property Summary |
|---|
| Building |
|---|
| Land |
|---|
| Level | Rooms | Dimensions |
|---|---|---|
| Basement | Bedroom 4 | Measurements not available |
| Second Kitchen | Measurements not available | |
| Main level | Living room | Measurements not available |
| Kitchen | Measurements not available | |
| Upper Level | Primary Bedroom | Measurements not available |
| Bedroom 2 | Measurements not available | |
| Bedroom 3 | Measurements not available | |
| Bonus Room | Measurements not available |
| Features | |||||
|---|---|---|---|---|---|
| Exterior Walls- 2x6" | Attached Garage | Suite | |||
| Ceiling - 9ft | |||||




















