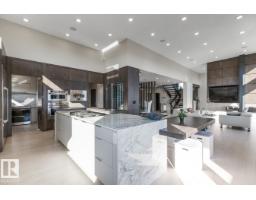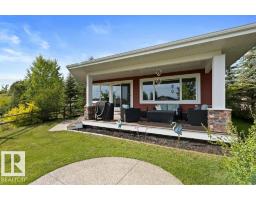#78 4050 SAVARYN DR SW Summerside, Edmonton, Alberta, CA
Address: #78 4050 SAVARYN DR SW, Edmonton, Alberta
Summary Report Property
- MKT IDE4454700
- Building TypeRow / Townhouse
- Property TypeSingle Family
- StatusBuy
- Added1 weeks ago
- Bedrooms3
- Bathrooms3
- Area1244 sq. ft.
- DirectionNo Data
- Added On26 Aug 2025
Property Overview
STUNNING SUMMERSIDE! Spacious END UNIT w/ 3 Bdrms & 3 Baths now available! Kitchen features QUARTZ COUNTERTOPS, WHITE CABINETRY, tile backsplash, breakfast bar & Stainless Steel Appliances. Main Floor is carpet-free & includes an ELECTRIC FIREPLACE. Upstairs, Primary Bdrm is complete w/ Walk-In Closet & 3-piece Ensuite. Two additional Bdrms & another full Bath are found on this level. Plenty of windows throughout make for a BRIGHT & SUNNY home. Ample, East facing FULLY FENCED YARD available to relax in plus a West facing Balcony. Property also boasts a DOUBLE, ATTACHED GARAGE. Bonus: Newer Dishwasher & Microwave Hood Fan (2023) and Hot Water Tank & Sump Pump (2024). Dining, Shopping & easy access to the Airport & Henday make for an ideal community. Lake Summerside is perfect for the outdoor enthusiast - enjoy access to the Beach Club with trails, courts (tennis, volleyball & basketball), picnic areas, skating, swimming, boating & fishing. DESIGNATED SCHOOLS: STREMBITSKY & MIREAU. PET FRIENDLY COMPLEX. (id:51532)
Tags
| Property Summary |
|---|
| Building |
|---|
| Land |
|---|
| Level | Rooms | Dimensions |
|---|---|---|
| Basement | Laundry room | Measurements not available |
| Main level | Living room | Measurements not available |
| Dining room | Measurements not available | |
| Kitchen | Measurements not available | |
| Upper Level | Primary Bedroom | Measurements not available |
| Bedroom 2 | Measurements not available | |
| Bedroom 3 | Measurements not available |
| Features | |||||
|---|---|---|---|---|---|
| Corner Site | Park/reserve | No Smoking Home | |||
| Attached Garage | Dishwasher | Dryer | |||
| Garage door opener remote(s) | Garage door opener | Microwave Range Hood Combo | |||
| Refrigerator | Stove | Washer | |||
| Window Coverings | |||||



















































