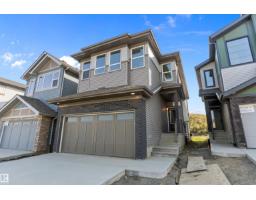7847 135A AV NW Delwood, Edmonton, Alberta, CA
Address: 7847 135A AV NW, Edmonton, Alberta
Summary Report Property
- MKT IDE4455987
- Building TypeHouse
- Property TypeSingle Family
- StatusBuy
- Added1 weeks ago
- Bedrooms4
- Bathrooms3
- Area1172 sq. ft.
- DirectionNo Data
- Added On10 Sep 2025
Property Overview
Beautifully maintained 2200 sq ft bungalow including fully finished basement featuring 4 bedrooms, a den and 2.5 baths. This one-owner home shows pride of care throughout. The main floor offers a spacious living room with unobstructed green space views, a dining room with built-in cabinetry, and 3 bedrooms up including a primary bedroom with 2-piece ensuite. The basement includes a large bedroom, den/office, generous family room, and a renovated 3-piece bath. There is a side entrance for a potential basement suite. The west-facing pie-shaped 6700 square foot lot is landscaped with garden beds, fruit trees, and a vegetable garden. An oversized double heated garage with parking pad completes the property. Updates include a metal roof on house and garage, newer vinyl windows, insulated siding, and high-efficiency furnace. Quiet location with no front neighbors—just a treed green space to enjoy. Close to shopping, transit, restaurants & schools. (id:51532)
Tags
| Property Summary |
|---|
| Building |
|---|
| Land |
|---|
| Level | Rooms | Dimensions |
|---|---|---|
| Basement | Family room | 3.22 m x 6.42 m |
| Den | Measurements not available | |
| Bedroom 4 | 3.03 m x 2.41 m | |
| Recreation room | 7.79 m x 4.53 m | |
| Utility room | 4.05 m x 3.98 m | |
| Main level | Living room | 3.79 m x 5.53 m |
| Dining room | 3.88 m x 2.58 m | |
| Kitchen | Measurements not available x 2.99 m | |
| Primary Bedroom | 3.26 m x 3.73 m | |
| Bedroom 2 | 2.47 m x 3.57 m | |
| Bedroom 3 | 2.81 m x 3.63 m |
| Features | |||||
|---|---|---|---|---|---|
| Cul-de-sac | Flat site | Lane | |||
| No Animal Home | No Smoking Home | Detached Garage | |||
| Heated Garage | Dryer | Refrigerator | |||
| Stove | Washer | Vinyl Windows | |||

























































