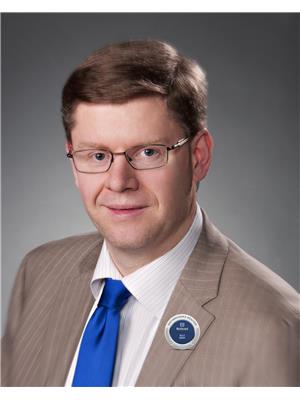7914 & 7916 110 ST NW Garneau, Edmonton, Alberta, CA
Address: 7914 & 7916 110 ST NW, Edmonton, Alberta
Summary Report Property
- MKT IDE4443859
- Building TypeFourplex
- Property TypeSingle Family
- StatusBuy
- Added2 weeks ago
- Bedrooms5
- Bathrooms12
- Area4998 sq. ft.
- DirectionNo Data
- Added On26 Aug 2025
Property Overview
* ATTENTION PRUDENT UNIVERSITY-AREA INVESTORS: TURNKEY AND GOOD CONDITION LEGAL FOUR-PLEX NOW AVAILABLE IN GARNEAU, PREDOMINANTLY OCCUPIED BY UNIVERSITY OF ALBERTA FACULTY OF MEDICINE STUDENTS AND GRADUATE HEALTH PROFESSIONALS! Mammoth 5000 sq. ft. superstructure features a grand total of 4 kitchens; 4 living / dining spaces; 4 laundries; 12 spacious studio / (plus) bedroom spaces; 12 full en suite baths; 2 half baths; 2 covered porch decks; nice fenced backyard; & quadruple detached garage with large rear parking lot (a real bonus premium for any property located within 5 minutes to the University). Substantial 50' x 182' (838.0 sq. m.) rectangular lot, spanning two titles, opens up a myriad of long-term future development & expansion options. Convenient access to 109 Street; Whyte Avenue; McKernan; University of Alberta; Saskatchewan Drive; Hawryluk Park; Royal Mayfair Golf Club; & Downtown. A premium investment opportunity to load up your Landlord capacity for upcoming Fall & Winter semesters! (id:51532)
Tags
| Property Summary |
|---|
| Building |
|---|
| Land |
|---|
| Level | Rooms | Dimensions |
|---|---|---|
| Above | Den | 4.1 m x Measurements not available |
| Bonus Room | 5.2 m x Measurements not available | |
| Office | 3.2 m x Measurements not available | |
| Office | 3.3 m x Measurements not available | |
| Basement | Bedroom 4 | 3.9 m x Measurements not available |
| Bedroom 5 | 3.6 m x Measurements not available | |
| Second Kitchen | 3.4 m x Measurements not available | |
| Utility room | 4.2 m x Measurements not available | |
| Main level | Living room | 5.1 m x Measurements not available |
| Dining room | 4.2 m x Measurements not available | |
| Kitchen | 4.2 m x Measurements not available | |
| Family room | 3.4 m x Measurements not available | |
| Upper Level | Primary Bedroom | 3.4 m x Measurements not available |
| Bedroom 2 | 2.6 m x Measurements not available | |
| Bedroom 3 | 3.4 m x Measurements not available |
| Features | |||||
|---|---|---|---|---|---|
| Treed | See remarks | Flat site | |||
| Lane | Detached Garage | Dryer | |||
| Refrigerator | Stove | Washer | |||
| Window Coverings | See remarks | Two stoves | |||
| Two Washers | Suite | Vinyl Windows | |||






























































































