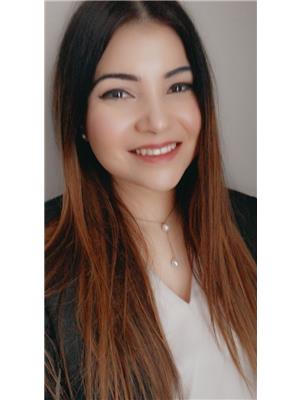#84 3380 28A AV NW Silver Berry, Edmonton, Alberta, CA
Address: #84 3380 28A AV NW, Edmonton, Alberta
Summary Report Property
- MKT IDE4439400
- Building TypeRow / Townhouse
- Property TypeSingle Family
- StatusBuy
- Added1 days ago
- Bedrooms4
- Bathrooms4
- Area1403 sq. ft.
- DirectionNo Data
- Added On01 Jun 2025
Property Overview
This beautifully bright and well-ventilated townhouse offers three fully finished levels of comfortable living—perfect for larger families. The open main floor features updated flooring (2021) and plenty of natural light, creating a warm and inviting atmosphere throughout. Upstairs, you’ll find three generously sized bedrooms, including a spacious primary suite with a walk-in closet and private ensuite. The other two bedrooms share a full main bathroom and offer great flexibility for kids, guests, or home office use. The fully finished basement adds a large rec room, a fourth bedroom, and a full bathroom—perfect for extended family or visitors. The newer composite deck is ideal for outdoor enjoyment, and two parking stalls right in front of the unit make daily life extra convenient. Located in a safe, welcoming neighborhood close to schools, parks, grocery stores, daycare, and public transit. This home is pet- and smoke-free, and has been very well cared for - ready for you to move in and enjoy! (id:51532)
Tags
| Property Summary |
|---|
| Building |
|---|
| Level | Rooms | Dimensions |
|---|---|---|
| Basement | Family room | 4.49 × 3.96 |
| Bedroom 4 | 3.35 × 4.33 | |
| Storage | 3.54 × 1.12 | |
| Main level | Living room | 5.25 × 3.09 |
| Dining room | 3.52 × 1.77 | |
| Kitchen | 3.54 × 3.06 | |
| Upper Level | Primary Bedroom | 3.55 × 5.81 |
| Bedroom 2 | 2.86 × 2.89 | |
| Bedroom 3 | 2.94 × 2.85 |
| Features | |||||
|---|---|---|---|---|---|
| Stall | Dishwasher | Dryer | |||
| Hood Fan | Microwave | Refrigerator | |||
| Stove | Washer | ||||


























































