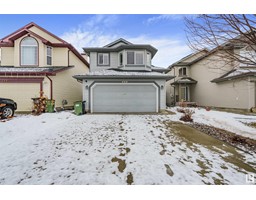8907 MAYDAY WAY SW SW The Orchards At Ellerslie, Edmonton, Alberta, CA
Address: 8907 MAYDAY WAY SW SW, Edmonton, Alberta
Summary Report Property
- MKT IDE4429121
- Building TypeHouse
- Property TypeSingle Family
- StatusBuy
- Added5 hours ago
- Bedrooms4
- Bathrooms4
- Area2626 sq. ft.
- DirectionNo Data
- Added On19 May 2025
Property Overview
Welcome to this stunning custom-built home that blends elegance, comfort, and functionality. On the main floor, you'll find a spacious bedroom and a full bath, providing a perfect space for guests or elderly parents. The second living area offers versatility, ideal as an office or an additional lounge, creating a peaceful atmosphere to unwind. The heart of the home is the cozy family area that will leave you in awe, featuring custom finishes and fireplace. The meticulously designed high-end kitchen and a spice kitchen for all your culinary needs. An open staircase leads to the second floor, where a bonus room overlooks the main living area, offering a spacious and inviting setting. There is also a storage room, which can be converted into a prayer room. The master bedroom is a sanctuary of luxury; 5pc ensuite and walk-in closet. Another bedroom shares a common bath. 2nd master bedroom with vaulted ceilings, a cozy bench overlooking the exterior, en-suite & walk in closet. Separate entrance to basement. (id:51532)
Tags
| Property Summary |
|---|
| Building |
|---|
| Level | Rooms | Dimensions |
|---|---|---|
| Main level | Living room | Measurements not available |
| Dining room | Measurements not available | |
| Kitchen | Measurements not available | |
| Family room | Measurements not available | |
| Bedroom 2 | Measurements not available | |
| Upper Level | Primary Bedroom | Measurements not available |
| Bedroom 3 | Measurements not available | |
| Bedroom 4 | Measurements not available | |
| Bonus Room | Measurements not available | |
| Storage | Measurements not available |
| Features | |||||
|---|---|---|---|---|---|
| Park/reserve | No Animal Home | No Smoking Home | |||
| Attached Garage | Dishwasher | Garage door opener remote(s) | |||
| Hood Fan | Oven - Built-In | Refrigerator | |||
| Stove | Gas stove(s) | Window Coverings | |||
| Ceiling - 9ft | |||||








































































