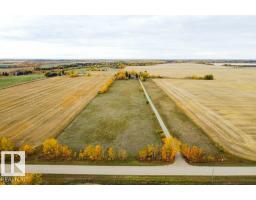#9 165 CY BECKER BV NW Cy Becker, Edmonton, Alberta, CA
Address: #9 165 CY BECKER BV NW, Edmonton, Alberta
Summary Report Property
- MKT IDE4462618
- Building TypeRow / Townhouse
- Property TypeSingle Family
- StatusBuy
- Added1 days ago
- Bedrooms3
- Bathrooms3
- Area1585 sq. ft.
- DirectionNo Data
- Added On03 Nov 2025
Property Overview
Welcome to this beautifully maintained home in the vibrant community of Cy Becker. With over 1,580 sq. ft. of modern living, this home impresses from the moment you walk in. The bright, open-concept main floor features a beautiful kitchen with quartz countertops and stainless steel appliances. Dining and living areas provide the perfect space for family time or entertaining. Upstairs offers three generous bedrooms, including a primary suite with private ensuite and walk-in closet, plus another full bathroom. Convenient main level laundry adds functionality, and the entry level includes a practical storage area to keep everything organized. Enjoy morning coffee or evening sunsets on the large balcony, in a quiet setting with easy access to the Anthony Henday and Yellowhead Trail. With low condo fees and a double attached garage, this home combines style, comfort, and incredible value. (id:51532)
Tags
| Property Summary |
|---|
| Building |
|---|
| Level | Rooms | Dimensions |
|---|---|---|
| Lower level | Storage | 1.34 m x 1.98 m |
| Utility room | 1.83 m x 1.84 m | |
| Main level | Living room | 4.86 m x 4.03 m |
| Dining room | 4.16 m x 2.32 m | |
| Kitchen | 3.95 m x 3.15 m | |
| Upper Level | Primary Bedroom | 3.72 m x 3.53 m |
| Bedroom 2 | 2.93 m x 3.14 m | |
| Bedroom 3 | 2.88 m x 3.24 m |
| Features | |||||
|---|---|---|---|---|---|
| Flat site | Paved lane | No Smoking Home | |||
| Level | Attached Garage | Dishwasher | |||
| Dryer | Garage door opener remote(s) | Garage door opener | |||
| Microwave Range Hood Combo | Refrigerator | Stove | |||
| Washer | Window Coverings | Central air conditioning | |||


























































