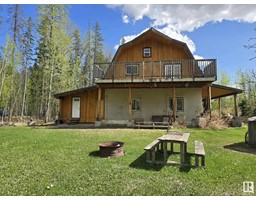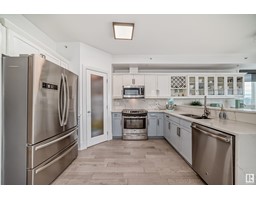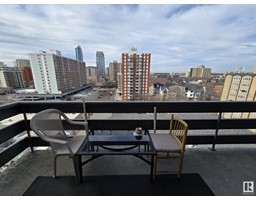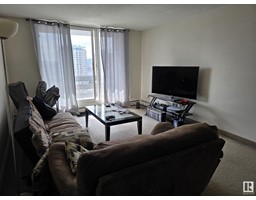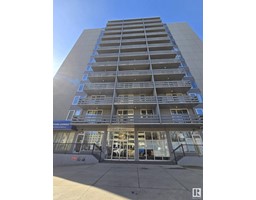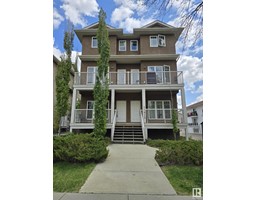#9 17635 58 ST NW McConachie Area, Edmonton, Alberta, CA
Address: #9 17635 58 ST NW, Edmonton, Alberta
Summary Report Property
- MKT IDE4439428
- Building TypeRow / Townhouse
- Property TypeSingle Family
- StatusBuy
- Added1 days ago
- Bedrooms3
- Bathrooms3
- Area1899 sq. ft.
- DirectionNo Data
- Added On01 Jun 2025
Property Overview
Pristinely kept 1899 sq.ft. 3 bedroom, 2.5 bathroom townhome for only $350,000? This property has been so well cared for you would think that it's brand new, and it is nestled in a single family community that is not jam packed with no room for extra parking. The main floor has both entries, one from the attached double garage, and the other from the front door connecting into the flex space/den that is great for a home office. The second level is so bright with the clean white kitchen, dining area, half bathroom, and living room with fireplace which leads to the big SW-facing balcony. Finally, the third level has the owner's suite with walk-in closet and full ensuite, two bedrooms, a full bathroom, and laundry. This is a fantastic first home as you are close to tons of shopping and an easy commute since you are close to 167 Ave, 50 St, Manning Drive, and the Anthony Henday. (id:51532)
Tags
| Property Summary |
|---|
| Building |
|---|
| Level | Rooms | Dimensions |
|---|---|---|
| Lower level | Den | 2.86 × 2.16 |
| Laundry room | Measurements not available | |
| Main level | Living room | 4.05 × 3.92 |
| Dining room | 3.51 × 2.34 | |
| Kitchen | 3.36 × 3.50 | |
| Upper Level | Primary Bedroom | 2.92 × 3.37 |
| Bedroom 2 | 2.61 × 2.54 | |
| Bedroom 3 | 3.03 × 2.56 |
| Features | |||||
|---|---|---|---|---|---|
| Flat site | Park/reserve | No Animal Home | |||
| No Smoking Home | Attached Garage | Dishwasher | |||
| Dryer | Garage door opener remote(s) | Garage door opener | |||
| Microwave Range Hood Combo | Refrigerator | Stove | |||
| Washer | |||||











































