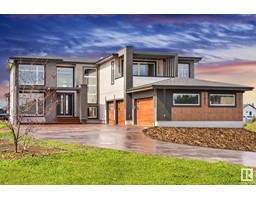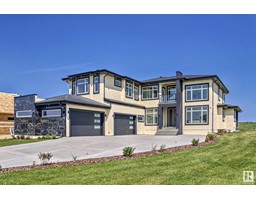9045 Saskatchewan DR NW Windsor Park (Edmonton), Edmonton, Alberta, CA
Address: 9045 Saskatchewan DR NW, Edmonton, Alberta
Summary Report Property
- MKT IDE4437116
- Building TypeHouse
- Property TypeSingle Family
- StatusBuy
- Added5 hours ago
- Bedrooms4
- Bathrooms4
- Area3002 sq. ft.
- DirectionNo Data
- Added On19 May 2025
Property Overview
The Perfect Outstanding Prime Location 9045 Saskatchewan Drive !! Breathtaking Views of The Edmonton River Valley, Mayfair Golf Course and Hawrelak Park. This Best Address and Location, has park reserve nature surrounding. Walk to one of the top kindergarden - elementary schools in Alberta. 5 minute walk to University of Alberta & U of A Hospital, city center is only a few minutes commute, LRT very close, river valley paved pathway access to explore all of Edmonton. This Custom Built Modern Masterpiece Home promotes The Best Bright Natural Light, Upgraded 2 storey Living. A contemporary home featuring an open spiral staircase, expansive 20 foot heigth window wall provides interactive views of nature throughout. Entertain, live in luxury, either in the Chef Dream Kitchen, Expansive Great Room with designated formal living areas, or in the primary bedroom retreat w 6 piece ensuite, fireplace built ins wardrobe area, attached flex room retreat all having River Valley Views. Possible 1.94 % assumable mtg (id:51532)
Tags
| Property Summary |
|---|
| Building |
|---|
| Level | Rooms | Dimensions |
|---|---|---|
| Basement | Mud room | 2.8 m x 3.3 m |
| Lower level | Den | 3 m x 2.75 m |
| Bedroom 4 | 4.6 m x 4.5 m | |
| Main level | Living room | 5.14 m x 5.88 m |
| Dining room | 3.39 m x 4.33 m | |
| Kitchen | 5.46 m x 5.38 m | |
| Family room | 4.35 m x 4.9 m | |
| Laundry room | 2.3 m x 1.54 m | |
| Upper Level | Primary Bedroom | 5.87 m x 5.69 m |
| Bedroom 2 | 3.8 m x 3.6 m | |
| Bedroom 3 | 4.1 m x 3.5 m | |
| Bonus Room | 4.7 m x 4.9 m |
| Features | |||||
|---|---|---|---|---|---|
| Corner Site | See remarks | Ravine | |||
| Park/reserve | Lane | Closet Organizers | |||
| No Animal Home | No Smoking Home | Environmental reserve | |||
| Attached Garage | Heated Garage | Oversize | |||
| Dishwasher | Dryer | Garburator | |||
| Oven - Built-In | Refrigerator | Stove | |||
| Washer | Window Coverings | See remarks | |||
| Ceiling - 10ft | Ceiling - 9ft | ||||





























































































