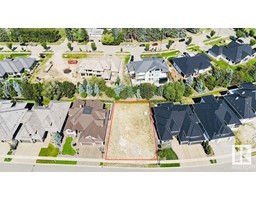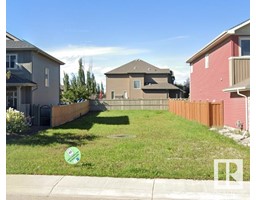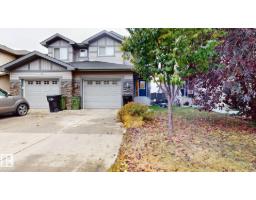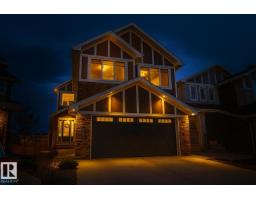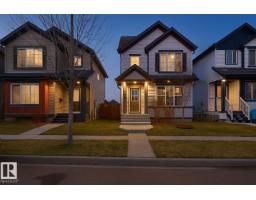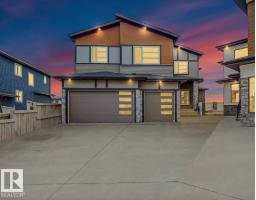913 WOOD PL NW Windermere, Edmonton, Alberta, CA
Address: 913 WOOD PL NW, Edmonton, Alberta
Summary Report Property
- MKT IDE4462820
- Building TypeHouse
- Property TypeSingle Family
- StatusBuy
- Added6 days ago
- Bedrooms5
- Bathrooms5
- Area3958 sq. ft.
- DirectionNo Data
- Added On18 Nov 2025
Property Overview
Exclusive rare gem in the heart of Edmonton’s most desired community – Windermere! This stunning custom-built masterpiece offers nearly 6000 sq.ft. of luxury living space including a fully finished basement. Situated on a wide lot with triple attached garage and impressive frontage, this home features an open concept layout with den w/glass doors, open-to-above ceilings, and a chef’s dream kitchen with U-shaped island, built-in appliances, and cabinet-matched doors. Formal dining area opens to a serene backyard with mature trees, large deck, and mini water pond. Main floor bedroom with 3pc ensuite. Upstairs showcases a lavish primary suite with wet bar, sitting area, & spa-style ensuite w/steam shower, plus 2 additional bedrooms w/ensuites and a bonus/flex room with built-in office cabinetry. Fully finished basement with in-floor heated tiles, rec room, gym, theatre, side entry, and additional bed & bath. Control4 Smart Home Automation throughout. A true showstopper—see it to believe! (id:51532)
Tags
| Property Summary |
|---|
| Building |
|---|
| Land |
|---|
| Level | Rooms | Dimensions |
|---|---|---|
| Basement | Bedroom 5 | Measurements not available |
| Recreation room | Measurements not available | |
| Media | Measurements not available | |
| Main level | Living room | Measurements not available |
| Dining room | Measurements not available | |
| Kitchen | Measurements not available | |
| Den | Measurements not available | |
| Bedroom 4 | Measurements not available | |
| Upper Level | Primary Bedroom | Measurements not available |
| Bedroom 2 | Measurements not available | |
| Bedroom 3 | Measurements not available | |
| Bonus Room | Measurements not available | |
| Laundry room | Measurements not available | |
| Office | Measurements not available |
| Features | |||||
|---|---|---|---|---|---|
| See remarks | Park/reserve | Wet bar | |||
| No Animal Home | No Smoking Home | Attached Garage | |||
| See remarks | Ceiling - 10ft | Ceiling - 9ft | |||













































































