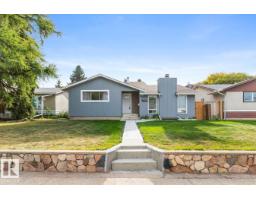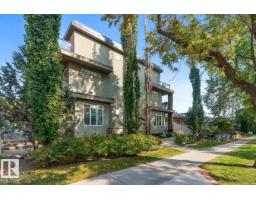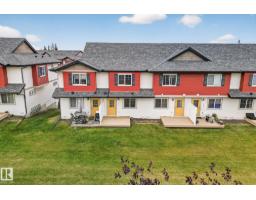9259 STRATHEARN DR NW Strathearn, Edmonton, Alberta, CA
Address: 9259 STRATHEARN DR NW, Edmonton, Alberta
Summary Report Property
- MKT IDE4466011
- Building TypeHouse
- Property TypeSingle Family
- StatusBuy
- Added3 days ago
- Bedrooms4
- Bathrooms2
- Area2217 sq. ft.
- DirectionNo Data
- Added On18 Nov 2025
Property Overview
Incredible location in Strathearn, just steps from the river valley with skyline views and timeless charm. This 4 bedroom, 1.5-storey home offers bright, character-filled living spaces with bay windows and hardwood floors throughout. The main floor features a spacious living room with custom built-ins, family room, full bathroom, well-laid-out kitchen with stainless steel appliances, eat-up bar, and large patio doors that open onto the deck—perfect for indoor/outdoor flow and additional bedroom. Upstairs you’ll find three bedrooms, including a generous primary suite, a den, and a 4-piece bathroom. Skylights throughout the second floor keep the space airy and bright. The private backyard is ideal for entertaining with two large decks, mature trees, and plenty of green space. Double detached garage adds convenience. A rare opportunity to own in one of Edmonton’s most desirable communities, surrounded by nature, views, minutes to downtown and everything you love. (id:51532)
Tags
| Property Summary |
|---|
| Building |
|---|
| Level | Rooms | Dimensions |
|---|---|---|
| Main level | Living room | 4.28 m x 7.85 m |
| Dining room | 4.57 m x 2.81 m | |
| Kitchen | 5.29 m x 2.61 m | |
| Family room | 4.05 m x 5.98 m | |
| Bedroom 4 | 4.01 m x 3.19 m | |
| Storage | 2.18 m x 1.45 m | |
| Utility room | 1.45 m x 1.03 m | |
| Upper Level | Den | 3.38 m x 4.01 m |
| Primary Bedroom | 5.37 m x 3.95 m | |
| Bedroom 2 | 4.29 m x 3.7 m | |
| Bedroom 3 | 3.16 m x 2.89 m |
| Features | |||||
|---|---|---|---|---|---|
| See remarks | Detached Garage | Dishwasher | |||
| Dryer | Garage door opener remote(s) | Garage door opener | |||
| Hood Fan | Oven - Built-In | Microwave | |||
| Refrigerator | Stove | Washer | |||
| Window Coverings | See remarks | ||||




















































































