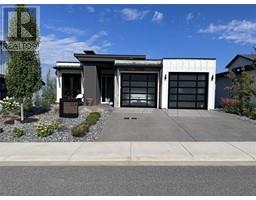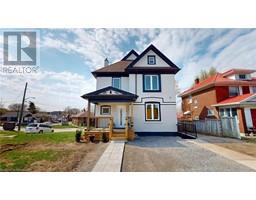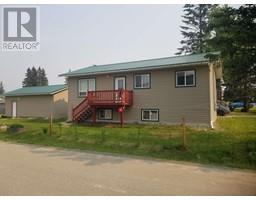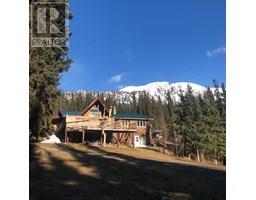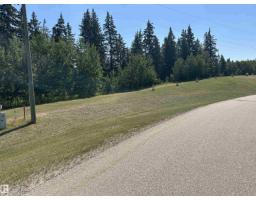928 THOMPSON PL NW Terwillegar Towne, Edmonton, Alberta, CA
Address: 928 THOMPSON PL NW, Edmonton, Alberta
3 Beds3 Baths1550 sqftStatus: Buy Views : 295
Price
$790,000
Summary Report Property
- MKT IDE4432687
- Building TypeHouse
- Property TypeSingle Family
- StatusBuy
- Added25 weeks ago
- Bedrooms3
- Bathrooms3
- Area1550 sq. ft.
- DirectionNo Data
- Added On05 May 2025
Property Overview
The main floor features include hardwood and tile flooring, vaulted ceilings, security system, in-floor heating and a pantry storage. The basement is fully finished with family room, fireplace and wet bar, bedroom, bathroom with a 5' shower surround and a furnace/storage room.There is a double attached garage with a floor drain and in-floor heating. Property consists of wood chip beds, wood fence, flower beds, covered patio (rear), exposed aggregate concrete steps/pads, irrigation system, pond with waterfall and decorative stone surrounding, brick patio with a fire pit, garden patch and a 10' X 12' garden shed. (id:51532)
Tags
| Property Summary |
|---|
Property Type
Single Family
Building Type
House
Storeys
1
Square Footage
1550 sqft
Title
Freehold
Neighbourhood Name
Terwillegar Towne
Built in
2006
Parking Type
Attached Garage,Heated Garage
| Building |
|---|
Bathrooms
Total
3
Interior Features
Appliances Included
Dishwasher, Dryer, Garage door opener, Garburator, Humidifier, Microwave Range Hood Combo, Microwave, Refrigerator, Storage Shed, Stove, Central Vacuum, Washer, Window Coverings
Basement Type
Full (Finished)
Building Features
Features
Cul-de-sac, Wet bar, Closet Organizers, Exterior Walls- 2x6", No Animal Home, No Smoking Home
Style
Detached
Architecture Style
Bungalow
Square Footage
1550 sqft
Fire Protection
Smoke Detectors
Building Amenities
Ceiling - 9ft
Structures
Deck, Fire Pit, Patio(s)
Heating & Cooling
Cooling
Central air conditioning
Heating Type
Forced air, In Floor Heating
Neighbourhood Features
Community Features
Public Swimming Pool
Amenities Nearby
Airport, Golf Course, Public Transit, Schools, Shopping
Parking
Parking Type
Attached Garage,Heated Garage
| Land |
|---|
Lot Features
Fencing
Fence
| Level | Rooms | Dimensions |
|---|---|---|
| Basement | Bedroom 3 | Measurements not available |
| Main level | Living room | Measurements not available |
| Dining room | Measurements not available | |
| Kitchen | Measurements not available | |
| Primary Bedroom | Measurements not available | |
| Bedroom 2 | Measurements not available | |
| Laundry room | Measurements not available | |
| Office | Measurements not available |
| Features | |||||
|---|---|---|---|---|---|
| Cul-de-sac | Wet bar | Closet Organizers | |||
| Exterior Walls- 2x6" | No Animal Home | No Smoking Home | |||
| Attached Garage | Heated Garage | Dishwasher | |||
| Dryer | Garage door opener | Garburator | |||
| Humidifier | Microwave Range Hood Combo | Microwave | |||
| Refrigerator | Storage Shed | Stove | |||
| Central Vacuum | Washer | Window Coverings | |||
| Central air conditioning | Ceiling - 9ft | ||||





























