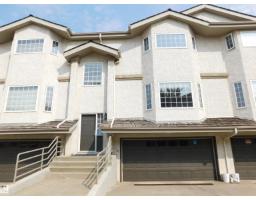9311 187 ST NW Belmead, Edmonton, Alberta, CA
Address: 9311 187 ST NW, Edmonton, Alberta
Summary Report Property
- MKT IDE4463778
- Building TypeHouse
- Property TypeSingle Family
- StatusBuy
- Added1 weeks ago
- Bedrooms6
- Bathrooms3
- Area1195 sq. ft.
- DirectionNo Data
- Added On29 Oct 2025
Property Overview
Well built 3+3BR home on a huge 55'X120' lot in a quiet neighborhood with pride of ownership evident everywhere. Welcome to this beautiful family home located in the Belmead with parks, schools, transportation minutes away. This home has it all! Big windows throughout makes it super bright and sunny. Well Kept, no pet and completely ready to move into with new painted and newer windows. Great home open spacious floor plan, laminated flooring in the living room with cozy wood burning brick fireplace & dining area which has patio door to the good size deck. Kitchen with plenty cabinets and good size island. 3 good size bedrooms at main, primary bedroom with 2 piece bath. Basement is fully finished, family room with second cozy wood burning brick fireplace, games area and 2 more bedrooms, a den/flex/wine room/guest room, and full bathroom. Well maintained Furnace & Hot water tank. Good size private yard and oversized double detached garage. Don't miss out this property! It is sure to impress! (id:51532)
Tags
| Property Summary |
|---|
| Building |
|---|
| Land |
|---|
| Level | Rooms | Dimensions |
|---|---|---|
| Lower level | Family room | 5.85 m x 6.27 m |
| Bedroom 4 | 3.08 m x 2.66 m | |
| Bedroom 5 | 4.1 m x 2.48 m | |
| Bedroom 6 | 5.68 m x 2.32 m | |
| Laundry room | 2.51 m x 1.94 m | |
| Main level | Living room | 4.71 m x 4.36 m |
| Dining room | 4.1 m x 2.73 m | |
| Kitchen | 4.1 m x 3.48 m | |
| Primary Bedroom | 4.1 m x 3.28 m | |
| Bedroom 2 | 3.68 m x 2.72 m | |
| Bedroom 3 | 3.68 m x 2.59 m |
| Features | |||||
|---|---|---|---|---|---|
| Treed | Flat site | No back lane | |||
| No Animal Home | No Smoking Home | Detached Garage | |||
| Oversize | Dishwasher | Dryer | |||
| Garage door opener | Hood Fan | Refrigerator | |||
| Stove | Washer | Window Coverings | |||










































































