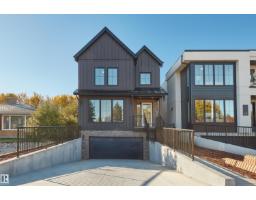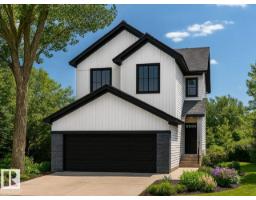9325 98A ST NW Strathcona, Edmonton, Alberta, CA
Address: 9325 98A ST NW, Edmonton, Alberta
Summary Report Property
- MKT IDE4465565
- Building TypeHouse
- Property TypeSingle Family
- StatusBuy
- Added21 hours ago
- Bedrooms4
- Bathrooms3
- Area1707 sq. ft.
- DirectionNo Data
- Added On16 Nov 2025
Property Overview
Fully renovated ravine-side living in the heart of Strathcona! Facing trees with walking trails just steps away, this 4-bed, 2.5-bath home blends modern updates with an unbeatable location. The main floor offers an open-concept layout with vaulted ceilings, a cozy wood-burning fireplace, and a spacious dining area that flows to a large deck overlooking the ravine. The renovated kitchen features quartz counters and stainless steel appliances. Upstairs, you’ll find a generous primary bedroom with vaulted ceilings and a massive semi-ensuite full bathroom, plus two additional bedrooms. The fully finished walkout basement includes a rec room, wet bar, full bathroom, 4th bedroom, and access to the rear attached garage. Key upgrades include roof (2021), siding (2021), a newer furnace, & HWT (2024), and a full interior renovation. All of this is just minutes to Downtown, Whyte Ave, the U of A, and some of Edmonton’s best parks, cafes, and restaurants. Ravine living without leaving the city! (id:51532)
Tags
| Property Summary |
|---|
| Building |
|---|
| Level | Rooms | Dimensions |
|---|---|---|
| Basement | Bedroom 4 | 4.1 m x 3.56 m |
| Laundry room | 2.15 m x 1.96 m | |
| Recreation room | 8.09 m x 4.05 m | |
| Storage | 1.99 m x 1.34 m | |
| Utility room | 2.22 m x 1.58 m | |
| Main level | Living room | 5.37 m x 4.92 m |
| Dining room | 7.09 m x 3.66 m | |
| Kitchen | 4.38 m x 3.37 m | |
| Upper Level | Primary Bedroom | 4.37 m x 4.13 m |
| Bedroom 2 | 3.85 m x 3.33 m | |
| Bedroom 3 | 3.75 m x 2.34 m |
| Features | |||||
|---|---|---|---|---|---|
| Ravine | Flat site | Lane | |||
| Attached Garage | Dishwasher | Dryer | |||
| Hood Fan | Microwave | Stove | |||
| Washer | Window Coverings | Wine Fridge | |||
| Refrigerator | Walk out | ||||













































































