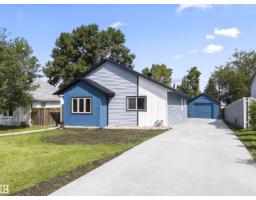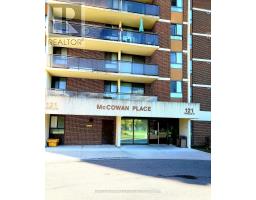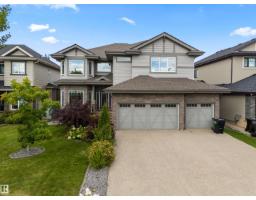9451 PEAR CRESCENT SW The Orchards At Ellerslie, Edmonton, Alberta, CA
Address: 9451 PEAR CRESCENT SW, Edmonton, Alberta
Summary Report Property
- MKT IDE4456476
- Building TypeHouse
- Property TypeSingle Family
- StatusBuy
- Added7 days ago
- Bedrooms5
- Bathrooms4
- Area2782 sq. ft.
- DirectionNo Data
- Added On06 Sep 2025
Property Overview
Welcome to this stunning 5-bedroom, 4-bathroom home in the Orchards, set on a regular lot. The main floor includes a bedroom with full bath, ideal for guests or extended family, along with a bright modern kitchen featuring quartz countertops and a convenient spice kitchen. An open-to-below foyer with feature wall and elegant glass railing highlight the home’s custom design. Upgrades include 9’ ceilings on all levels, 8’ doors, vaulted ceiling in the primary bedroom, custom mudroom cabinets, and premium finishes throughout. Upstairs you’ll find 4 spacious bedrooms, including a luxurious primary suite with fireplace feature wall, walk-in closet, and spa-like 5-piece ensuite with freestanding tub, plus 2 additional bathrooms including a Jack & Jill. With a separate side entrance and dedicated furnace, the basement is ready for future suite development. Conveniently located near schools, shopping, Anthony Henday, and public transit, this home blends comfort, convenience, and style.Priced to sell. A must-see! (id:51532)
Tags
| Property Summary |
|---|
| Building |
|---|
| Level | Rooms | Dimensions |
|---|---|---|
| Main level | Living room | 14.5 m x 18.3 m |
| Dining room | 13.9 m x 10.5 m | |
| Kitchen | 10.9.13.2 | |
| Family room | 13.8 m x 16.6 m | |
| Bedroom 5 | 10.1 m x 11.11 m | |
| Second Kitchen | 10.5 m x 5.8 m | |
| Upper Level | Primary Bedroom | 14.11 m x 18.3 m |
| Bedroom 2 | 9.11 m x 10.11 m | |
| Bedroom 3 | 13.3 m x 11.4 m | |
| Bedroom 4 | 11.3 m x 12 m | |
| Loft | 15.11 m x 11.9 m | |
| Laundry room | 5.7 m x 9.4 m |
| Features | |||||
|---|---|---|---|---|---|
| No Animal Home | No Smoking Home | Attached Garage | |||
| Garage door opener remote(s) | Garage door opener | Hood Fan | |||
| Ceiling - 9ft | |||||












































































