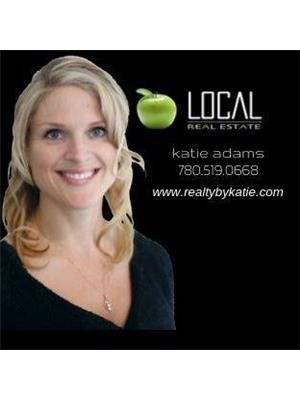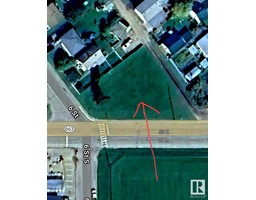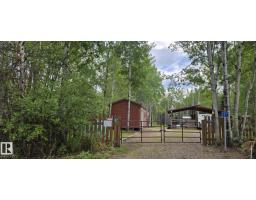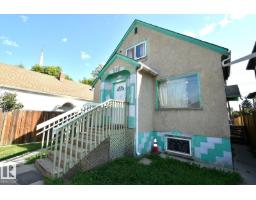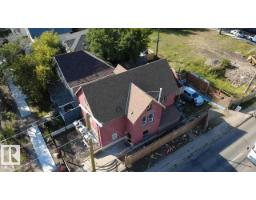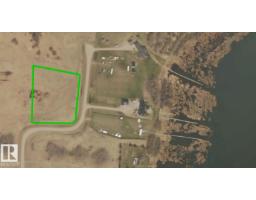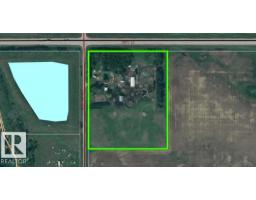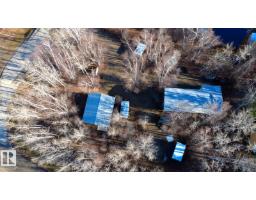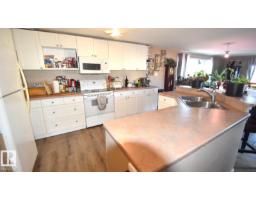9634 110 AV NW Mccauley, Edmonton, Alberta, CA
Address: 9634 110 AV NW, Edmonton, Alberta
6 Beds2 Baths1611 sqftStatus: Buy Views : 944
Price
$299,900
Summary Report Property
- MKT IDE4456083
- Building TypeHouse
- Property TypeSingle Family
- StatusBuy
- Added10 weeks ago
- Bedrooms6
- Bathrooms2
- Area1611 sq. ft.
- DirectionNo Data
- Added On09 Sep 2025
Property Overview
BEAUTIFUL 6bdrm home w/double garage, fenced yard! Featuring 2 shared living spaces with kitchen & bathroom, 6 bedrooms in all! 2bdrms on main flr, 3bdrms on 2nd flr, 1bdrm on 3rd, large shade&sun balcony to enjoy on 2nd flr. *keep the same, or rearrange rooms/living space* Basement contains laundry & utilities, plus another 3pc bathroom that is not finished, and 2 potential but unfinished bedrooms. Fenced yard, with apple tree out back and large double garage, insulated with concrete floor! Just blocks from downtown, Ice Dist, LRT & transit, Colleges, Royal Alex hosp, Kingsway Mall, the Stadium & rec ctr/pool. Tons of restaurants & Entertainment, schools, shops & services nearby. DON'T MISS OUT on this investment opportunity! (id:51532)
Tags
| Property Summary |
|---|
Property Type
Single Family
Building Type
House
Storeys
2.5
Square Footage
1611 sqft
Title
Freehold
Neighbourhood Name
Mccauley
Land Size
374.38 m2
Built in
1912
Parking Type
Stall,Indoor
| Building |
|---|
Bathrooms
Total
6
Interior Features
Appliances Included
Dryer, Furniture, Microwave Range Hood Combo, Washer, Window Coverings, Refrigerator, Two stoves
Basement Type
Full (Partially finished)
Building Features
Features
Lane
Style
Detached
Square Footage
1611 sqft
Building Amenities
Vinyl Windows
Structures
Deck, Porch
Heating & Cooling
Heating Type
Forced air
Neighbourhood Features
Community Features
Public Swimming Pool
Amenities Nearby
Golf Course, Playground, Public Transit, Shopping
Parking
Parking Type
Stall,Indoor
| Land |
|---|
Lot Features
Fencing
Fence
| Level | Rooms | Dimensions |
|---|---|---|
| Basement | Laundry room | Measurements not available |
| Utility room | Measurements not available | |
| Main level | Dining room | Measurements not available |
| Kitchen | 3.7 m x 3.5 m | |
| Primary Bedroom | 7.1 m x 3.4 m | |
| Bedroom 2 | 4.1 m x 3.4 m | |
| Upper Level | Bedroom 3 | 2.8 m x 2.5 m |
| Bedroom 4 | 3.5 m x 3.5 m | |
| Bedroom 5 | 3.4 m x 2.6 m | |
| Bedroom 6 | 5.8 m x 4.6 m | |
| Second Kitchen | 3.6 m x 2.7 m |
| Features | |||||
|---|---|---|---|---|---|
| Lane | Stall | Indoor | |||
| Dryer | Furniture | Microwave Range Hood Combo | |||
| Washer | Window Coverings | Refrigerator | |||
| Two stoves | Vinyl Windows | ||||









































