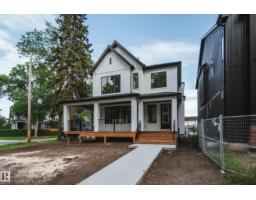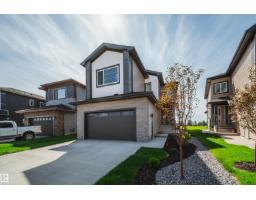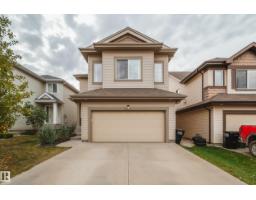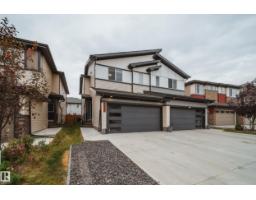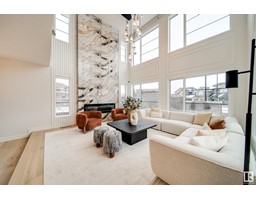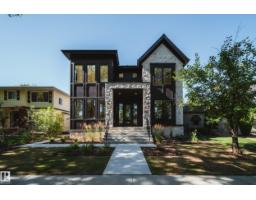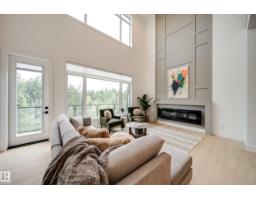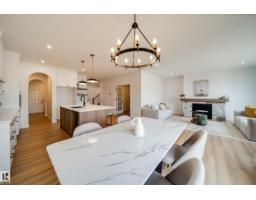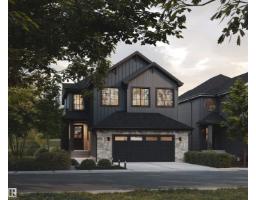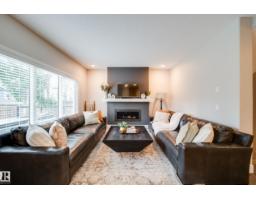9651 96A ST NW Cloverdale, Edmonton, Alberta, CA
Address: 9651 96A ST NW, Edmonton, Alberta
Summary Report Property
- MKT IDE4457810
- Building TypeHouse
- Property TypeSingle Family
- StatusBuy
- Added9 weeks ago
- Bedrooms6
- Bathrooms7
- Area4500 sq. ft.
- DirectionNo Data
- Added On16 Sep 2025
Property Overview
Introducing the 2024/2025 CHBA Home of the Year! A true architectural masterpiece built by Justin Gray Homes offering over 5,000 sqft of luxury across 5 levels. Features 6 bedrooms, 6.5 baths, private office, & 4 rooftop patios w/ 360° river valley & downtown skyline views. Built w/ commercial-grade steel beam construction, 10' ceilings, floor-to-ceiling windows, hardwood throughout, 2 gas fireplaces, chef’s kitchen includes Wolf/Subzero appliances, upgraded cabinetry, & a hidden butler’s pantry. The primary retreat offers a lounge, gas fireplace, & spa-inspired ensuite w/ steam shower & freestanding tub. 3rd floor rooftop Nordic spa w/hot tub, cold plunge, sauna, & steam shower, theatre & bar. FF basement featuring gym, bedrm & 5-car heated garage w/ epoxy floors & heated driveway. Also 2 self-contained one-bedroom income generating suites! Fully landscaped maintenance free yard w/ irrigation, smart home automation, outdoor TVs & fireplaces. Steps to Muttart, River Valley, Edmonton Ski Club & downtown! (id:51532)
Tags
| Property Summary |
|---|
| Building |
|---|
| Land |
|---|
| Level | Rooms | Dimensions |
|---|---|---|
| Lower level | Bedroom 4 | Measurements not available |
| Main level | Living room | Measurements not available |
| Dining room | Measurements not available | |
| Kitchen | Measurements not available | |
| Den | Measurements not available | |
| Bedroom 5 | Measurements not available | |
| Upper Level | Primary Bedroom | Measurements not available |
| Bedroom 2 | Measurements not available | |
| Bedroom 3 | Measurements not available | |
| Bonus Room | Measurements not available | |
| Bedroom 6 | Measurements not available |
| Features | |||||
|---|---|---|---|---|---|
| Corner Site | Ravine | Park/reserve | |||
| Lane | Wet bar | Closet Organizers | |||
| No Smoking Home | Heated Garage | Attached Garage | |||
| Garage door opener remote(s) | Garage door opener | Garburator | |||
| Hood Fan | Microwave Range Hood Combo | Oven - Built-In | |||
| Microwave | Gas stove(s) | Window Coverings | |||
| Dryer | Refrigerator | Two Washers | |||
| Dishwasher | Suite | Central air conditioning | |||
| Ceiling - 10ft | Vinyl Windows | ||||














































































