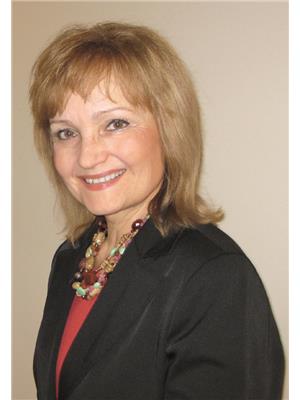9856 76 ST NW Forest Heights (Edmonton), Edmonton, Alberta, CA
Address: 9856 76 ST NW, Edmonton, Alberta
Summary Report Property
- MKT IDE4431405
- Building TypeHouse
- Property TypeSingle Family
- StatusBuy
- Added3 weeks ago
- Bedrooms5
- Bathrooms2
- Area1203 sq. ft.
- DirectionNo Data
- Added On17 Apr 2025
Property Overview
Beautiful home with LEGAL 2-bedroom basement suite in FOREST HEIGHTS just minutes from downtown! Fully renovated and upgraded over the last several years it is ready for stylish and comfortable living! This raised bungalow has large windows on both main and lower levels allowing for lots of natural light. Main floor offers over 1200 sq. ft. of living space in a huge living room, a nice kitchen with stainless steel appliances, 3 spacious bedrooms, and a full bathroom. The LEGAL basement suite has large windows everywhere, huge living room, kitchen with a full set of appliances, dining area, 2 spacious bedrooms, full bath and laundry room. Spacious backyard is fully fenced and landscaped with a flagstone patio, pergola and 6 fruit trees. Recent upgrades include newer roof shingles, blown-in insulation in the attic, weeping tile and sump pump,2 furnaces, newer hot water tank, one newer laundry set, 2 new basement windows, vinyl plank floor in the basement and front entrance door. Truly amazing find! (id:51532)
Tags
| Property Summary |
|---|
| Building |
|---|
| Land |
|---|
| Level | Rooms | Dimensions |
|---|---|---|
| Lower level | Bedroom 4 | 3.12 m x 4.85 m |
| Bedroom 5 | 3.16 m x 3.61 m | |
| Second Kitchen | 6.75 m x 5.53 m | |
| Laundry room | 2.13 m x 1.8 m | |
| Main level | Living room | 5.27 m x 3.66 m |
| Dining room | 3.75 m x 2.46 m | |
| Kitchen | 4.75 m x 2.78 m | |
| Primary Bedroom | 3.87 m x 3.41 m | |
| Bedroom 2 | 2.49 m x 3.49 m | |
| Bedroom 3 | 3.12 m x 2.54 m |
| Features | |||||
|---|---|---|---|---|---|
| Lane | Closet Organizers | No Animal Home | |||
| No Smoking Home | Detached Garage | Garage door opener remote(s) | |||
| Garage door opener | Storage Shed | Window Coverings | |||
| Dryer | Refrigerator | Two stoves | |||
| Two Washers | Dishwasher | Suite | |||


























































































